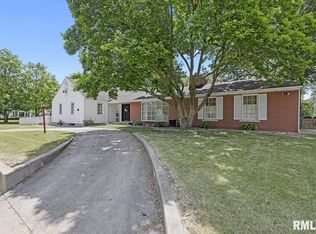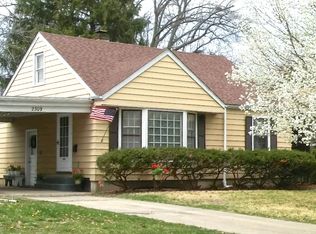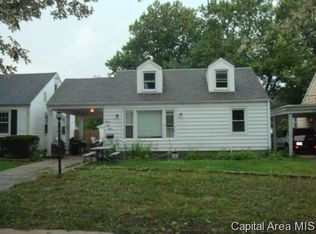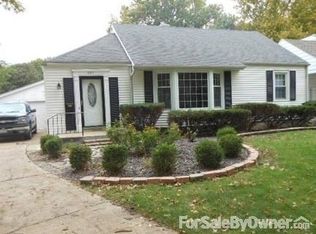Sold for $146,000 on 09/29/23
$146,000
2305 S Pasfield St, Springfield, IL 62704
3beds
1,881sqft
Single Family Residence, Residential
Built in 1948
6,428.7 Square Feet Lot
$171,400 Zestimate®
$78/sqft
$1,499 Estimated rent
Home value
$171,400
$163,000 - $182,000
$1,499/mo
Zestimate® history
Loading...
Owner options
Explore your selling options
What's special
Feast your eyes on this stunningly updated 3 bedroom, 1 bathroom bungalow-style home located in Springfield #186 School District. With a generous 1,881 sq. ft. of finished space, this home offers an abundant amount of room for you to enjoy. Upon entering this home, the exposed wooden beams in the spacious living room create a striking contrast that captures your attention in the best way. The brick, wood burning fireplace adds a cozy touch of warmth to the living area, making it a perfect spot to unwind. That's not all–a 2nd fireplace awaits you on the dining room accent wall, complemented by adjacent beautiful bay windows, creating an inviting ambiance. Just off of the kitchen are patio doors that lead out to your concrete patio area & fenced-in backyard (2018). Don't forget to relax in your hot tub that the seller is leaving! The 2 main floor bedrooms showcase large closets, beautiful hardwood flooring, & neutral paint, while the upper level bedroom is plenty spacious & also provides closet space. We aren't finished yet! A spacious family room area awaits, adorned with a sliding barn door that adds a touch of rustic charm. The partially finished basement boasts a wet bar along with a versatile rec room, offering endless possibilities for customization. This home has seen numerous updates in recent years, including a new AC unit in 2022, HVAC system in 2021, updated kitchen (2020) w/ newer SS appliances, newer light fixtures, a new shed in 2020. Home sold AS-IS.
Zillow last checked: 8 hours ago
Listing updated: October 02, 2023 at 01:01pm
Listed by:
Nicholas Campo Office:217-625-4663,
Campo Realty, Inc.
Bought with:
Dustin Walker, 471021632
Heritage Real Estate Group
Source: RMLS Alliance,MLS#: CA1023756 Originating MLS: Capital Area Association of Realtors
Originating MLS: Capital Area Association of Realtors

Facts & features
Interior
Bedrooms & bathrooms
- Bedrooms: 3
- Bathrooms: 1
- Full bathrooms: 1
Bedroom 1
- Level: Main
- Dimensions: 13ft 0in x 12ft 4in
Bedroom 2
- Level: Main
- Dimensions: 9ft 7in x 12ft 1in
Bedroom 3
- Level: Upper
- Dimensions: 29ft 3in x 5ft 9in
Other
- Level: Main
- Dimensions: 8ft 9in x 19ft 0in
Other
- Area: 463
Family room
- Level: Main
- Dimensions: 19ft 1in x 11ft 4in
Kitchen
- Level: Main
- Dimensions: 11ft 2in x 16ft 8in
Laundry
- Level: Basement
Living room
- Level: Main
- Dimensions: 23ft 6in x 19ft 0in
Main level
- Area: 1308
Recreation room
- Level: Basement
- Dimensions: 24ft 1in x 9ft 7in
Upper level
- Area: 110
Heating
- Forced Air
Cooling
- Central Air
Appliances
- Included: Dishwasher, Dryer, Range, Refrigerator, Washer
Features
- Ceiling Fan(s), Vaulted Ceiling(s), Wet Bar
- Windows: Blinds
- Basement: Crawl Space,Partial,Partially Finished
- Number of fireplaces: 2
- Fireplace features: Kitchen, Living Room, Wood Burning
Interior area
- Total structure area: 1,418
- Total interior livable area: 1,881 sqft
Property
Parking
- Parking features: Paved
Features
- Patio & porch: Patio
- Has spa: Yes
- Spa features: Heated
Lot
- Size: 6,428 sqft
- Dimensions: 45 x 142.86
- Features: Level
Details
- Additional structures: Shed(s)
- Parcel number: 2204.0451002
Construction
Type & style
- Home type: SingleFamily
- Architectural style: Bungalow
- Property subtype: Single Family Residence, Residential
Materials
- Frame, Wood Siding
- Foundation: Block, Concrete Perimeter
- Roof: Shingle
Condition
- New construction: No
- Year built: 1948
Utilities & green energy
- Sewer: Public Sewer
- Water: Public
Community & neighborhood
Location
- Region: Springfield
- Subdivision: None
Other
Other facts
- Road surface type: Paved
Price history
| Date | Event | Price |
|---|---|---|
| 9/29/2023 | Sold | $146,000+8.2%$78/sqft |
Source: | ||
| 8/1/2023 | Pending sale | $134,900$72/sqft |
Source: | ||
| 7/31/2023 | Listed for sale | $134,900+12.4%$72/sqft |
Source: | ||
| 6/25/2021 | Sold | $120,000+9.2%$64/sqft |
Source: | ||
| 5/2/2021 | Pending sale | $109,900$58/sqft |
Source: | ||
Public tax history
| Year | Property taxes | Tax assessment |
|---|---|---|
| 2024 | $4,552 +16.8% | $54,198 +23% |
| 2023 | $3,896 +4% | $44,070 +5.4% |
| 2022 | $3,746 +30.9% | $41,804 +10.6% |
Find assessor info on the county website
Neighborhood: 62704
Nearby schools
GreatSchools rating
- 3/10Black Hawk Elementary SchoolGrades: K-5Distance: 0.2 mi
- 2/10Jefferson Middle SchoolGrades: 6-8Distance: 1.6 mi
- 2/10Springfield Southeast High SchoolGrades: 9-12Distance: 2 mi

Get pre-qualified for a loan
At Zillow Home Loans, we can pre-qualify you in as little as 5 minutes with no impact to your credit score.An equal housing lender. NMLS #10287.



