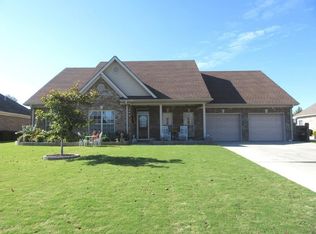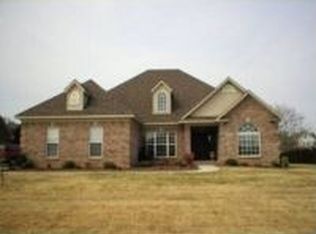GORGEOUS HOME WITH LOTS OF GREAT AMENITIES! WOOD FLOORING IN LIVING AREAS, CARPET IN BEDROOMS, TILE IN BATHS, LAUNDRY AND SUN ROOM. CROWN MOLDING THRU OUT. ENTERTAIN IN STYLE IN THIS KITCHEN WITH GRANITE, TILE BACKSPLASH AND STAINLESS APPLIANCES. GREAT ROOM HAS DOUBLE TREY CEILING, RECESSED LIGHTING. MASTER SUITE WILL BE TO YOUR LIKING WITH TREY CEILING, LARGE WALK-IN CLOSET AND GLAMOUR BATH. SPLIT BEDROOM PLAN FOR PRIVACY. SUN ROOM LOOKS OUT TO A BEAUTIFUL BACKYARD WITH STONE PATIO. ROOF REPLACED IN 2009, SPRINKLER SYSTEM, SPACIOUS 2 CAR GARAGE AND SO MUCH MORE! PICTURE PERFECT AND MOVE IN READY! SUN ROOM IS INCLUDED IN SQ FOOTAGE. PURCHASER TO VERIFY ALL INFO.
This property is off market, which means it's not currently listed for sale or rent on Zillow. This may be different from what's available on other websites or public sources.

