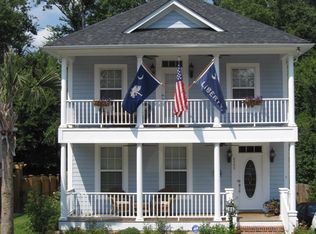Gorgeous Charleston-style home in historic Elmwood Park! This lovely home has so much to offer including gleaming hardwood floors, beautiful formals, heavy moldings, high smooth ceilings, fireplace, granite countertops & stainless appliances, nice lighting & ceiling fans, double-decker front porches, informal cozy living room with open kitchen/dinette concept. Also offered is a fabulous oasis backyard with an elevated deck & wood privacy fence - lush landscaping front and back! Fantastic location in downtown Columbia within walking distance from restaurants (The Warmouth), wine & coffee shops (Curiosity & Indah), and the Bull St. development - walk to see the Columbia Fireflies play baseball!! Great neighbors with bike trails around the corner. LOTS of urban development going on just blocks away, making this home in a perfect location tucked away in a walk neighborhood. Inventory is low so don't miss out on this one!!!
This property is off market, which means it's not currently listed for sale or rent on Zillow. This may be different from what's available on other websites or public sources.
