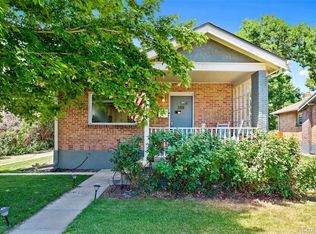Sold for $1,055,000 on 07/16/25
$1,055,000
2305 Quitman Street, Denver, CO 80212
3beds
2,332sqft
Townhouse
Built in 2016
3,145 Square Feet Lot
$1,028,800 Zestimate®
$452/sqft
$-- Estimated rent
Home value
$1,028,800
$967,000 - $1.09M
Not available
Zestimate® history
Loading...
Owner options
Explore your selling options
What's special
This beautifully updated townhouse offers a modern, open-concept layout with a remarkable kitchen featuring sleek countertops, stainless steel appliances, and plenty of cabinet space. Step outside through the folding glass doors to your private outdoor living space, perfect for entertaining and relaxing. The crown jewel of this home is the expansive private rooftop deck area offering breathtaking views of Sloans Lake and the mountains- ideal for sunset watching and hosting friends. The patio and rooftop deck have gas fire pits to gather around during chilly evenings. This incredible home is only 2 blocks from Sloans Lake. Don't miss out on this amazing opportunity to live in one of Denver's most sought-after neighborhoods!
Zillow last checked: 8 hours ago
Listing updated: July 17, 2025 at 07:57am
Listed by:
Trelora Realty Team coteam@trelora.com,
Trelora Realty, Inc.,
Greg Hanson 520-405-2001,
Trelora Realty, Inc.
Bought with:
Matt Conway, 100032294
Milehimodern
Source: REcolorado,MLS#: 2603374
Facts & features
Interior
Bedrooms & bathrooms
- Bedrooms: 3
- Bathrooms: 4
- Full bathrooms: 2
- 1/2 bathrooms: 2
- Main level bathrooms: 1
Bedroom
- Level: Upper
Bedroom
- Level: Upper
Bedroom
- Level: Upper
Bathroom
- Level: Main
Bathroom
- Level: Upper
Bathroom
- Level: Upper
Bathroom
- Level: Upper
Loft
- Level: Upper
Office
- Level: Main
Heating
- Natural Gas
Cooling
- Central Air
Appliances
- Included: Dishwasher, Disposal, Dryer, Microwave, Range, Refrigerator, Washer
Features
- Ceiling Fan(s), Eat-in Kitchen, High Ceilings, Kitchen Island
- Flooring: Carpet, Tile, Wood
- Has basement: No
- Common walls with other units/homes: End Unit
Interior area
- Total structure area: 2,332
- Total interior livable area: 2,332 sqft
- Finished area above ground: 2,332
Property
Parking
- Total spaces: 2
- Parking features: Garage
- Garage spaces: 2
Features
- Levels: Three Or More
Lot
- Size: 3,145 sqft
- Features: Corner Lot
Details
- Parcel number: 231126012
- Zoning: U-SU-C
- Special conditions: Standard
Construction
Type & style
- Home type: Townhouse
- Architectural style: Contemporary
- Property subtype: Townhouse
- Attached to another structure: Yes
Materials
- Block, Concrete, Stone
- Roof: Composition
Condition
- Updated/Remodeled
- Year built: 2016
Utilities & green energy
- Sewer: Public Sewer
- Water: Public
- Utilities for property: Electricity Connected
Community & neighborhood
Location
- Region: Denver
- Subdivision: Sloan Lake
Other
Other facts
- Listing terms: Cash,Conventional,FHA,VA Loan
- Ownership: Individual
- Road surface type: Paved
Price history
| Date | Event | Price |
|---|---|---|
| 7/16/2025 | Sold | $1,055,000-3.7%$452/sqft |
Source: | ||
| 6/26/2025 | Pending sale | $1,095,000$470/sqft |
Source: | ||
| 6/6/2025 | Price change | $1,095,000-4.8%$470/sqft |
Source: | ||
| 5/1/2025 | Price change | $1,150,000-4.2%$493/sqft |
Source: | ||
| 3/28/2025 | Listed for sale | $1,200,000$515/sqft |
Source: | ||
Public tax history
Tax history is unavailable.
Neighborhood: Sloan Lake
Nearby schools
GreatSchools rating
- 8/10Brown Elementary SchoolGrades: PK-5Distance: 0.4 mi
- 5/10Lake Middle SchoolGrades: 6-8Distance: 0.5 mi
- 5/10North High SchoolGrades: 9-12Distance: 1.1 mi
Schools provided by the listing agent
- Elementary: Brown
- Middle: Lake
- High: North
- District: Denver 1
Source: REcolorado. This data may not be complete. We recommend contacting the local school district to confirm school assignments for this home.
Get a cash offer in 3 minutes
Find out how much your home could sell for in as little as 3 minutes with a no-obligation cash offer.
Estimated market value
$1,028,800
Get a cash offer in 3 minutes
Find out how much your home could sell for in as little as 3 minutes with a no-obligation cash offer.
Estimated market value
$1,028,800
