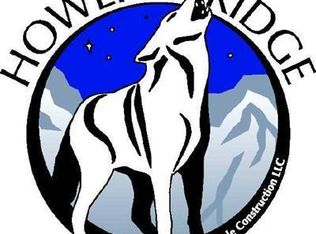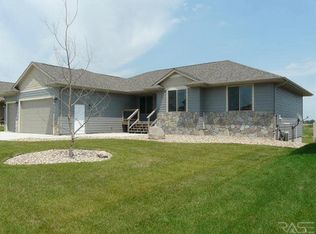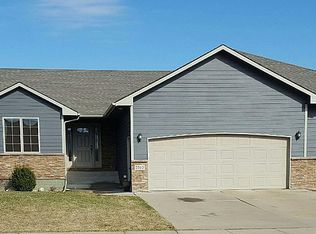Sold for $569,900 on 08/07/25
$569,900
2305 N Ivy Rd, Tea, SD 57064
5beds
3,036sqft
Single Family Residence
Built in 2008
0.31 Acres Lot
$574,400 Zestimate®
$188/sqft
$3,164 Estimated rent
Home value
$574,400
$546,000 - $603,000
$3,164/mo
Zestimate® history
Loading...
Owner options
Explore your selling options
What's special
Don't miss this incredible opportunity in a thriving community! This immaculate 5-bedroom, 3.5-bath ranch walkout in Tea is a true gem, showcasing meticulous attention to detail throughout. As you enter, you'll be greeted by soaring 9-foot tray ceilings that add elegance to the main level. The spacious kitchen boasts an abundance of custom cabinetry, perfect for all your culinary needs.
Step outside onto the expansive covered deck and take in the picturesque views ideal for relaxing or entertaining guests. Convenience - with three bedrooms located on the main floor, along with a convenient main floor laundry and a walkout lower level.
The luxurious master features an outstanding bathroom complete with a stunning tiled shower and separate his-and-her vanities for added comfort. The lower level offers a generous family room that's perfect for hosting game nights or setting up your pool table. You'll also find two additional bedrooms—one with its own half bath—and a versatile recreation/playroom.
Need storage? The large mechanical room provides ample space to keep your belongings organized. Plus, enjoy the benefits of an oversized 3-stall garage and storage space underneath in the core floor shed area. This home is truly one-of-a-kind—schedule your showing today!
Zillow last checked: 8 hours ago
Listing updated: August 07, 2025 at 01:30pm
Listed by:
Eric C Brockhoft,
Hegg, REALTORS,
Daniel R Brunz,
Hegg, REALTORS
Bought with:
Christopher H Fellerman
Source: Realtor Association of the Sioux Empire,MLS#: 22503561
Facts & features
Interior
Bedrooms & bathrooms
- Bedrooms: 5
- Bathrooms: 4
- Full bathrooms: 3
- 3/4 bathrooms: 1
Primary bedroom
- Description: carpet, master bath, tiled shower
- Level: Main
- Area: 195
- Dimensions: 13 x 15
Bedroom 2
- Description: carpet, tons of natural light
- Level: Main
- Area: 121
- Dimensions: 11 x 11
Bedroom 3
- Description: used as office
- Level: Main
- Area: 121
- Dimensions: 11 x 11
Bedroom 4
- Description: new carpet, double closet
- Level: Basement
- Area: 156
- Dimensions: 13 x 12
Bedroom 5
- Description: 1/2 bath & walk-in closet
- Level: Basement
- Area: 154
- Dimensions: 11 x 14
Dining room
- Description: hardwood, access to massive covered deck
- Level: Main
- Area: 156
- Dimensions: 12 x 13
Family room
- Description: New Carpet, can lights, walk out patio
- Level: Basement
- Area: 464
- Dimensions: 16 x 29
Kitchen
- Description: hardwood flr, plenty of cabinet space
- Level: Main
- Area: 143
- Dimensions: 11 x 13
Living room
- Description: Pic window, tray ceiling, hardwood flr
- Level: Main
- Area: 299
- Dimensions: 13 x 23
Heating
- Natural Gas
Cooling
- Central Air
Appliances
- Included: Dishwasher, Disposal, Dryer, Electric Range, Refrigerator, Stove Hood, Washer
Features
- 3+ Bedrooms Same Level, Master Downstairs, Master Bath, Tray Ceiling(s)
- Flooring: Carpet, Tile, Wood
- Basement: Full
Interior area
- Total interior livable area: 3,036 sqft
- Finished area above ground: 1,688
- Finished area below ground: 1,348
Property
Parking
- Total spaces: 3
- Parking features: Concrete
- Garage spaces: 3
Features
- Patio & porch: Covered Patio, Deck, Patio, Porch
- Fencing: Privacy
Lot
- Size: 0.31 Acres
- Features: Irregular Lot, Walk-Out
Details
- Parcel number: 240.11.01.018
Construction
Type & style
- Home type: SingleFamily
- Architectural style: Ranch
- Property subtype: Single Family Residence
Materials
- Other, Synthetic Stucco, Wood Siding
- Roof: Composition
Condition
- Year built: 2008
Utilities & green energy
- Sewer: Public Sewer
- Water: Public
Community & neighborhood
Location
- Region: Tea
- Subdivision: Howling Ridge Addn
Other
Other facts
- Listing terms: Conventional
- Road surface type: Asphalt, Curb and Gutter
Price history
| Date | Event | Price |
|---|---|---|
| 8/7/2025 | Sold | $569,900+1.8%$188/sqft |
Source: | ||
| 6/6/2025 | Price change | $559,900-1.8%$184/sqft |
Source: | ||
| 5/13/2025 | Listed for sale | $569,900+60.5%$188/sqft |
Source: | ||
| 6/9/2017 | Sold | $355,000$117/sqft |
Source: | ||
Public tax history
| Year | Property taxes | Tax assessment |
|---|---|---|
| 2025 | $8,341 -2.3% | $548,268 -0.1% |
| 2024 | $8,536 +14.7% | $548,882 +6.3% |
| 2023 | $7,442 +5.4% | $516,467 +19% |
Find assessor info on the county website
Neighborhood: 57064
Nearby schools
GreatSchools rating
- 8/10Tea Area Elementary - 01Grades: K-5Distance: 1 mi
- 6/10Tea Area Middle School - 02Grades: 6-8Distance: 0.8 mi
- 7/10Tea Area High School - 03Grades: 9-12Distance: 0.7 mi
Schools provided by the listing agent
- Elementary: Tea Area Venture Elementary
- Middle: Tea MS
- High: Tea HS
- District: Tea Area
Source: Realtor Association of the Sioux Empire. This data may not be complete. We recommend contacting the local school district to confirm school assignments for this home.

Get pre-qualified for a loan
At Zillow Home Loans, we can pre-qualify you in as little as 5 minutes with no impact to your credit score.An equal housing lender. NMLS #10287.


