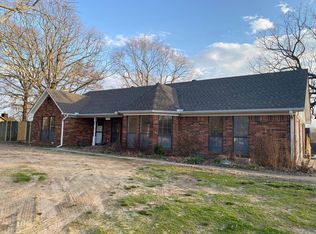Closed
$226,000
2305 Meadowlake Rd, Conway, AR 72032
3beds
1,632sqft
Single Family Residence
Built in 1993
0.3 Acres Lot
$233,600 Zestimate®
$138/sqft
$1,605 Estimated rent
Home value
$233,600
$203,000 - $269,000
$1,605/mo
Zestimate® history
Loading...
Owner options
Explore your selling options
What's special
This property is convenient to I-40, Hwy 65, and close to multiple colleges, making it a perfect place for a family or for multiple college students. This affordable home is walking distance to Sonshine Academy. Spacious 3 bedroom 2 bath house with a privacy fence and a side-entrance double garage. The best room in the house is the large family room with a wood burning fireplace. Efficient kitchen, separate laundry area, breakfast bar, and windowed dining area. With a split floor plan, everyone has plenty of privacy. The primary bedroom has a walk-in closet plus another separate closet. In fact, there is an abundance of storage throughout the home. At the end of the day, step out the back door onto a nice deck with the fenced yard.
Zillow last checked: 8 hours ago
Listing updated: May 31, 2025 at 06:18am
Listed by:
Janice Y Greene 501-593-1263,
Green Light Realty,
Robert Greene 501-593-1262,
Green Light Realty
Bought with:
Leslie D Howard, AR
CBRPM Russellville
Source: CARMLS,MLS#: 25015050
Facts & features
Interior
Bedrooms & bathrooms
- Bedrooms: 3
- Bathrooms: 2
- Full bathrooms: 2
Dining room
- Features: Kitchen/Dining Combo, Breakfast Bar
Heating
- Natural Gas
Cooling
- Electric
Appliances
- Included: Free-Standing Range, Electric Range, Dishwasher, Disposal, Plumbed For Ice Maker, Gas Water Heater
- Laundry: Washer Hookup, Electric Dryer Hookup, Laundry Room
Features
- Breakfast Bar, Kit Counter-Formica, Pantry, Primary Bedroom Apart, 3 Bedrooms Same Level
- Flooring: Carpet, Tile, Laminate
- Has fireplace: Yes
- Fireplace features: Factory Built, Glass Doors
Interior area
- Total structure area: 1,632
- Total interior livable area: 1,632 sqft
Property
Parking
- Total spaces: 2
- Parking features: Garage, Two Car, Garage Door Opener, Garage Faces Side
- Has garage: Yes
Features
- Levels: One
- Stories: 1
Lot
- Size: 0.30 Acres
- Dimensions: 135 x 95
- Features: Level, Corner Lot, Subdivided
Details
- Parcel number: 71005325000
Construction
Type & style
- Home type: SingleFamily
- Architectural style: Traditional
- Property subtype: Single Family Residence
Materials
- Brick
- Foundation: Slab
- Roof: Shingle
Condition
- New construction: No
- Year built: 1993
Utilities & green energy
- Electric: Electric-Co-op
- Gas: Gas-Natural
- Sewer: Public Sewer
- Water: Public
- Utilities for property: Natural Gas Connected
Community & neighborhood
Location
- Region: Conway
- Subdivision: PLEASANT VALLEY
HOA & financial
HOA
- Has HOA: No
Other
Other facts
- Listing terms: VA Loan,FHA,Conventional,Cash,USDA Loan
- Road surface type: Paved
Price history
| Date | Event | Price |
|---|---|---|
| 5/30/2025 | Sold | $226,000-0.9%$138/sqft |
Source: | ||
| 5/9/2025 | Contingent | $228,000$140/sqft |
Source: | ||
| 4/18/2025 | Listed for sale | $228,000+30.3%$140/sqft |
Source: | ||
| 12/27/2013 | Sold | $175,000+29.7%$107/sqft |
Source: Agent Provided Report a problem | ||
| 11/14/2009 | Listing removed | $134,900+6.2%$83/sqft |
Source: NCI #10214140 Report a problem | ||
Public tax history
| Year | Property taxes | Tax assessment |
|---|---|---|
| 2024 | $1,654 +10% | $32,690 +10% |
| 2023 | $1,504 | $29,720 |
| 2022 | $1,504 +3.7% | $29,720 +3.7% |
Find assessor info on the county website
Neighborhood: 72032
Nearby schools
GreatSchools rating
- 8/10Ida Burns Elementary SchoolGrades: K-4Distance: 1 mi
- 9/10Conway Junior High SchoolGrades: 8-9Distance: 1.3 mi
- 5/10Conway High WestGrades: 10-12Distance: 1.1 mi
Schools provided by the listing agent
- Elementary: Ida Burns
- Middle: Middle: Ruth Doyle, Junior High: Conway
- High: Conway
Source: CARMLS. This data may not be complete. We recommend contacting the local school district to confirm school assignments for this home.

Get pre-qualified for a loan
At Zillow Home Loans, we can pre-qualify you in as little as 5 minutes with no impact to your credit score.An equal housing lender. NMLS #10287.
Sell for more on Zillow
Get a free Zillow Showcase℠ listing and you could sell for .
$233,600
2% more+ $4,672
With Zillow Showcase(estimated)
$238,272