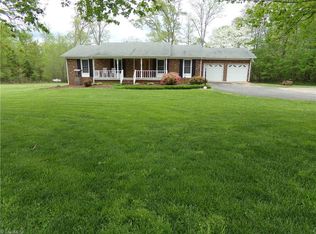Sold for $281,800 on 01/09/24
$281,800
2305 Mack Rd, Asheboro, NC 27205
3beds
1,474sqft
Stick/Site Built, Residential, Single Family Residence
Built in 2023
0.7 Acres Lot
$308,500 Zestimate®
$--/sqft
$1,714 Estimated rent
Home value
$308,500
$293,000 - $324,000
$1,714/mo
Zestimate® history
Loading...
Owner options
Explore your selling options
What's special
Presenting your dream home: a brand-new construction with modern elegance and thoughtful design. This 3-bedroom, 2-bath gem boasts 9-foot ceilings, creating an open and airy atmosphere that's sure to impress. The heart of this home is its large living room providing a welcoming space for family and friends. Recessed lights add a touch of contemporary charm and set the perfect mood, day or night. The flooring is a blend of Luxury Vinyl Plank (LVP) and plush carpet, combining both style and comfort. The kitchen is ready for you with an abundance of cabinets to satisfy your storage needs. The granite countertops, in the kitchen and also in the bathrooms, are not only stunning but also practical, ensuring easy maintenance and a touch of luxury. This home is nestled on a beautiful, level lot and offers a perfect outdoor space for relaxation or entertaining. Conveniently located near Highway 49 and Interstate 73/74, you'll enjoy easy access to work, shopping, and leisure.
Zillow last checked: 8 hours ago
Listing updated: April 11, 2024 at 08:57am
Listed by:
Jason Robbins 336-465-2321,
RE/MAX Central Realty
Bought with:
Faith Bryant, 300365
RE/MAX Central Realty
Source: Triad MLS,MLS#: 1123429 Originating MLS: Asheboro Randolph
Originating MLS: Asheboro Randolph
Facts & features
Interior
Bedrooms & bathrooms
- Bedrooms: 3
- Bathrooms: 2
- Full bathrooms: 2
- Main level bathrooms: 2
Primary bedroom
- Level: Main
- Dimensions: 14 x 12
Bedroom 2
- Level: Main
- Dimensions: 14 x 10
Bedroom 3
- Level: Main
- Dimensions: 13 x 11.58
Dining room
- Level: Main
- Dimensions: 10.42 x 10.08
Kitchen
- Level: Main
- Dimensions: 10.5 x 10.08
Laundry
- Level: Main
- Dimensions: 6.67 x 6.58
Living room
- Level: Main
- Dimensions: 20.33 x 16.58
Heating
- Heat Pump, Electric
Cooling
- Central Air
Appliances
- Included: Microwave, Dishwasher, Free-Standing Range, Electric Water Heater
- Laundry: Dryer Connection, Main Level, Washer Hookup
Features
- Ceiling Fan(s), Dead Bolt(s)
- Flooring: Carpet, Vinyl
- Basement: Crawl Space
- Has fireplace: No
Interior area
- Total structure area: 1,474
- Total interior livable area: 1,474 sqft
- Finished area above ground: 1,474
Property
Parking
- Parking features: Driveway, Gravel
- Has uncovered spaces: Yes
Features
- Levels: One
- Stories: 1
- Exterior features: Garden
- Pool features: None
Lot
- Size: 0.70 Acres
Details
- Parcel number: 7649501276
- Zoning: RR & RA
- Special conditions: Owner Sale
Construction
Type & style
- Home type: SingleFamily
- Property subtype: Stick/Site Built, Residential, Single Family Residence
Materials
- Vinyl Siding
Condition
- New Construction
- New construction: Yes
- Year built: 2023
Utilities & green energy
- Sewer: Septic Tank
- Water: Public
Community & neighborhood
Location
- Region: Asheboro
Other
Other facts
- Listing agreement: Exclusive Right To Sell
Price history
| Date | Event | Price |
|---|---|---|
| 1/9/2024 | Sold | $281,800+0.7% |
Source: | ||
| 11/9/2023 | Pending sale | $279,900 |
Source: | ||
| 10/25/2023 | Listed for sale | $279,900+956.2% |
Source: | ||
| 11/3/2022 | Sold | $26,500$18/sqft |
Source: Public Record Report a problem | ||
Public tax history
| Year | Property taxes | Tax assessment |
|---|---|---|
| 2025 | $1,506 +1773% | $242,920 +1772.9% |
| 2024 | $80 | $12,970 |
| 2023 | $80 -7.7% | $12,970 +12.1% |
Find assessor info on the county website
Neighborhood: 27205
Nearby schools
GreatSchools rating
- 5/10Southmont ElementaryGrades: PK-5Distance: 0.5 mi
- 1/10Southeastern Randolph Middle SchoolGrades: 6-8Distance: 13.8 mi
- 2/10Southwestern Randolph HighGrades: 9-12Distance: 1.6 mi

Get pre-qualified for a loan
At Zillow Home Loans, we can pre-qualify you in as little as 5 minutes with no impact to your credit score.An equal housing lender. NMLS #10287.
Sell for more on Zillow
Get a free Zillow Showcase℠ listing and you could sell for .
$308,500
2% more+ $6,170
With Zillow Showcase(estimated)
$314,670