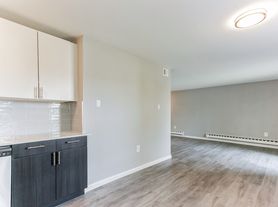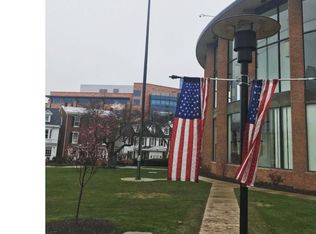Welcome to this exquisitely maintained 2 Car Garage End Townhouse Unit . This Lenar Built Home is located near all the Amenities Warrington has to offer. No expense was spared in its construction featuring Distressed Hardwood Floors, Recessed Lighting, Tall Ceilings, High Efficiency Gas Heat and Air, and Brushed Nickel Appliances and Electrical Covers throughout. The Ground Level is a large Family Room with Sliding Door and Patio that is covered by the deck. This room has plenty of storage space as well as a Walk In Closet. There is access to the Two Car Garage from this level. The First Level has an Open Kitchen with the Living and Dining Rooms on either side. The Kitchen features Granite countertops on its Island Design with High Quality Self Closing Countertops. The Living Room and Dining Rooms are expansive and feature a 6' Sliding Door to its Large 8X10 Deck. There is a Powder Room located off the kitchen as well. There is plenty of room for entertaining or relaxing on this level. The 3rd level features a Large Main Bedroom with attached Main Bath. The Main Bed has a Sitting Room with a Tall sloped Ceiling with Recessed Lighting and a Fan. There are Two Walk In closets as well. The Bath has a Walk In Shower and Large Soaking Tub. There is a Double Vanity with a Granite Counter Top and Tiled Floor. The Third Level also features the Washer and Dryer for easy convenience. Make an Appointment to see this unique Rental Today!
Townhouse for rent
$3,800/mo
2305 Macis Cir, Warrington, PA 18976
3beds
2,640sqft
Price may not include required fees and charges.
Townhouse
Available now
Cats, dogs OK
Central air, electric
In unit laundry
2 Attached garage spaces parking
Natural gas, forced air
What's special
Sliding door and patioSitting roomLarge soaking tubWasher and dryerLarge main bedroomTall ceilingsRecessed lighting
- 1 day |
- -- |
- -- |
Travel times
Renting now? Get $1,000 closer to owning
Unlock a $400 renter bonus, plus up to a $600 savings match when you open a Foyer+ account.
Offers by Foyer; terms for both apply. Details on landing page.
Facts & features
Interior
Bedrooms & bathrooms
- Bedrooms: 3
- Bathrooms: 3
- Full bathrooms: 2
- 1/2 bathrooms: 1
Rooms
- Room types: Breakfast Nook
Heating
- Natural Gas, Forced Air
Cooling
- Central Air, Electric
Appliances
- Included: Dishwasher, Disposal, Dryer, Microwave, Oven, Range, Refrigerator, Washer
- Laundry: In Unit
Features
- Walk In Closet
Interior area
- Total interior livable area: 2,640 sqft
Property
Parking
- Total spaces: 2
- Parking features: Attached, Driveway, Covered
- Has attached garage: Yes
- Details: Contact manager
Features
- Exterior features: Contact manager
Details
- Parcel number: 50025018005
Construction
Type & style
- Home type: Townhouse
- Architectural style: Contemporary
- Property subtype: Townhouse
Condition
- Year built: 2019
Building
Management
- Pets allowed: Yes
Community & HOA
Location
- Region: Warrington
Financial & listing details
- Lease term: Contact For Details
Price history
| Date | Event | Price |
|---|---|---|
| 10/8/2025 | Listed for rent | $3,800+8.6%$1/sqft |
Source: Bright MLS #PABU2106856 | ||
| 10/5/2024 | Listing removed | $3,500$1/sqft |
Source: Bright MLS #PABU2075438 | ||
| 9/29/2024 | Price change | $3,500-5.4%$1/sqft |
Source: Bright MLS #PABU2075438 | ||
| 9/13/2024 | Listed for rent | $3,700-2.6%$1/sqft |
Source: Bright MLS #PABU2075438 | ||
| 4/18/2023 | Listing removed | -- |
Source: Zillow Rentals | ||

