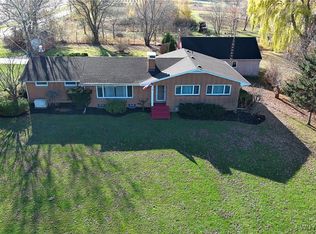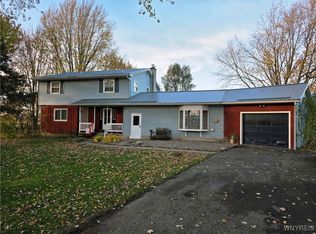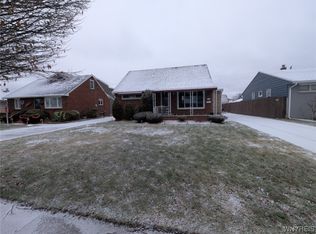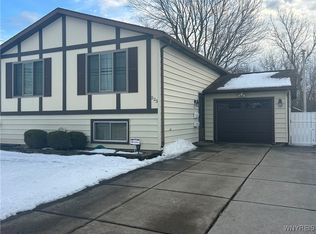Sky's the limit with this one! 2305 Lockport Rd is a solid 2-story home, currently assessed & utilized as a 2-family, sitting in a C-1 Commercial district, with the opportunity to easily be utilized as a 5 bed 2.5 bath single! Not to mention the full, finished, walk-out basement that provides 1,200 additional sq ft. Just add a full bath and kitchenette down there, and you'll have a three unit building! First floor apartment includes formal living & dining rooms, roomy kitchen, 3 bedrooms, 1 full bathroom, and 1 half bath. Second floor apartment with separate entrance includes full bath, two bedrooms, living room, & eat in kitchen. Both apartments have access to the attached two car garage which includes large utility/laundry room for the second floor apartment's use. Full dry basement has another large utility/laundry room exclusively for the lower tenant plus four finished rooms, and TWO exterior exits! Tons of off street parking in the extra long and wide driveway for nine plus+ vehicles. The private, park-like, partially fenced yard faces Cayuga Creek. BONUS - no rear neighbors! Large shed with 1-car overhead door provides for extra storage. Parcel is just over three-quarter acre. Newer roof. It's a must see! Outstanding tenants wish to stay! Lower is rented through August 2026 for $1,620 per month and upper is vacant, last rented for $1,200. Published square footage differs from the tax records and is based on listing agent's measurements of first floor, second floor, and half of the finished areas of the basement. Wheatfield Schools!! Seller is anxious to review offers between $300,000 and $350,000. Listed for sale under MLS MUL B1608606; MLS COM B1608607; and MLS SFR B1608605; and UPPER listed for rent under MLS RNT B1657149
Active
$300,000
2305 Lockport Rd, Sanborn, NY 14132
5beds
3,132sqft
Single Family Residence
Built in 1969
0.78 Acres Lot
$-- Zestimate®
$96/sqft
$-- HOA
What's special
Newer roofAttached two car garageFull finished walk-out basementRoomy kitchen
- 10 days |
- 2,237 |
- 71 |
Zillow last checked: 8 hours ago
Listing updated: January 08, 2026 at 12:21pm
Listing by:
Howard Hanna WNY Inc 800-422-7636,
Vienna Laurendi 716-430-5118
Source: NYSAMLSs,MLS#: B1608605 Originating MLS: Buffalo
Originating MLS: Buffalo
Tour with a local agent
Facts & features
Interior
Bedrooms & bathrooms
- Bedrooms: 5
- Bathrooms: 3
- Full bathrooms: 2
- 1/2 bathrooms: 1
- Main level bathrooms: 2
- Main level bedrooms: 3
Bedroom 1
- Level: First
Bedroom 2
- Level: First
Bedroom 3
- Level: First
Bedroom 4
- Level: Second
Bedroom 5
- Level: Second
Basement
- Level: Basement
Dining room
- Level: First
Family room
- Level: Second
Kitchen
- Level: Second
Kitchen
- Level: First
Laundry
- Level: Basement
Laundry
- Level: First
Living room
- Level: First
Heating
- Gas, Zoned, Baseboard, Hot Water
Cooling
- Zoned
Appliances
- Included: Appliances Negotiable, Gas Water Heater
- Laundry: In Basement, Main Level
Features
- Central Vacuum, Separate/Formal Dining Room, Entrance Foyer, Eat-in Kitchen, Separate/Formal Living Room, See Remarks, Second Kitchen, Bedroom on Main Level, In-Law Floorplan
- Flooring: Carpet, Ceramic Tile, Hardwood, Varies, Vinyl
- Basement: Full,Finished,Walk-Out Access
- Has fireplace: No
Interior area
- Total structure area: 3,132
- Total interior livable area: 3,132 sqft
- Finished area below ground: 250
Video & virtual tour
Property
Parking
- Total spaces: 2.5
- Parking features: Attached, Garage, Driveway
- Attached garage spaces: 2.5
Accessibility
- Accessibility features: Other
Features
- Levels: Two
- Stories: 2
- Patio & porch: Open, Patio, Porch
- Exterior features: Blacktop Driveway, Fence, Patio
- Fencing: Partial
Lot
- Size: 0.78 Acres
- Dimensions: 120 x 175
- Features: Irregular Lot
Details
- Additional structures: Shed(s), Storage
- Parcel number: 2940001330000001032000
- Special conditions: Standard
Construction
Type & style
- Home type: SingleFamily
- Architectural style: Two Story
- Property subtype: Single Family Residence
Materials
- Brick, Vinyl Siding
- Foundation: Poured
- Roof: Asphalt
Condition
- Resale
- Year built: 1969
Utilities & green energy
- Sewer: Connected
- Water: Connected, Public
- Utilities for property: Electricity Connected, Sewer Connected, Water Connected
Community & HOA
Community
- Subdivision: Holland Purchase
Location
- Region: Sanborn
Financial & listing details
- Price per square foot: $96/sqft
- Tax assessed value: $123,600
- Annual tax amount: $5,702
- Date on market: 5/21/2025
- Cumulative days on market: 178 days
- Listing terms: Conventional,FHA,Private Financing Available,VA Loan
Estimated market value
Not available
Estimated sales range
Not available
$1,965/mo
Price history
Price history
| Date | Event | Price |
|---|---|---|
| 1/8/2026 | Listed for rent | $1,250 |
Source: NYSAMLSs #B1657149 Report a problem | ||
| 12/19/2025 | Listing removed | $300,000$96/sqft |
Source: | ||
| 11/6/2025 | Pending sale | $300,000$96/sqft |
Source: | ||
| 9/18/2025 | Listed for sale | $300,000$96/sqft |
Source: | ||
| 9/15/2025 | Pending sale | $300,000$96/sqft |
Source: | ||
Public tax history
Public tax history
| Year | Property taxes | Tax assessment |
|---|---|---|
| 2024 | -- | $123,600 |
| 2023 | -- | $123,600 |
| 2022 | -- | $123,600 |
Find assessor info on the county website
BuyAbility℠ payment
Estimated monthly payment
Boost your down payment with 6% savings match
Earn up to a 6% match & get a competitive APY with a *. Zillow has partnered with to help get you home faster.
Learn more*Terms apply. Match provided by Foyer. Account offered by Pacific West Bank, Member FDIC.Climate risks
Neighborhood: 14132
Nearby schools
GreatSchools rating
- 7/10West Street Elementary SchoolGrades: K-5Distance: 2.1 mi
- 6/10Edward Town Middle SchoolGrades: 6-8Distance: 1.3 mi
- 6/10Niagara Wheatfield Senior High SchoolGrades: 9-12Distance: 1.3 mi
Schools provided by the listing agent
- Middle: Edward Town Middle
- High: Niagara-Wheatfield Senior High
- District: Niagara Wheatfield
Source: NYSAMLSs. This data may not be complete. We recommend contacting the local school district to confirm school assignments for this home.
- Loading
- Loading




