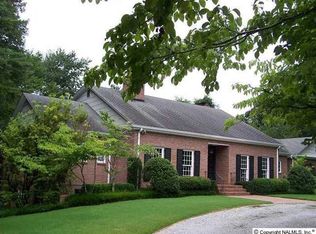Rare Opportunity to own a unique work of art in a prime location! This home has been completely renovated and is MOVE IN Ready! Enter into the Grand Hall with soaring ceilings, gorgeous floors and a shiplap feature wall setting the stage for this Stunning Home full of custom extras! The Kitchen has designer cabinetry with Quartz countertops & SS appliances opening to the Dining Rm w/ wet bar & china closet. The Master is so spacious with a cozy fireplace and sitting area! You will love the HUGE Screened In Porch that is accessed by 3 rooms and overlooks the POND and Fishing Cabin on the property! This home is A MUST SEE! Sellers are Agents.
This property is off market, which means it's not currently listed for sale or rent on Zillow. This may be different from what's available on other websites or public sources.
