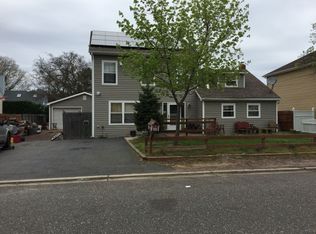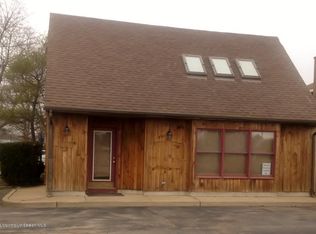Sold for $950,000 on 06/18/25
$950,000
2305 Hollywood Road, Point Pleasant, NJ 08742
4beds
2,344sqft
Single Family Residence
Built in 1947
5,662.8 Square Feet Lot
$975,800 Zestimate®
$405/sqft
$4,467 Estimated rent
Home value
$975,800
$878,000 - $1.08M
$4,467/mo
Zestimate® history
Loading...
Owner options
Explore your selling options
What's special
This stunning custom Colonial offers the perfect blend of refined comfort and coastal charm, just a few blocks from the beach and minutes from fishing, parks, and shops. Rebuilt in 2006, this home features expansive living spaces adorned with hardwood floors, recessed lighting, and elegant finishes throughout. The kitchen is a chef's dream, boasting stainless steel appliances, a walk-in pantry, and beautifully refinished cabinetry. Unwind on the inviting front porch, perfect for sipping your morning coffee and enjoying the coastal breeze.
Upstairs, the primary suite impresses with two spacious walk-in closets and a spa-like en suite bath. A full stand-up attic offers endless possibilities for additional living space or extra storage. The 1.5-car garage adds convenience and versatility, and includes a heater and a 50-amp Level 2 car charger. Modern comforts continue throughout with 2-zone heating and cooling, an active alarm system, whole-house humidifier, and a dehumidifier in the crawl spaceensuring a healthy and energy-efficient home all year long. This exceptional residence is truly a coastal retreat. A must-see!
Zillow last checked: 8 hours ago
Listing updated: June 21, 2025 at 09:56am
Listed by:
Elizabeth Hull 732-513-1302,
RE/MAX Revolution
Bought with:
Alexis Neris, 2187583
Ward Wight Sotheby's International Realty
Source: MoreMLS,MLS#: 22510995
Facts & features
Interior
Bedrooms & bathrooms
- Bedrooms: 4
- Bathrooms: 3
- Full bathrooms: 2
- 1/2 bathrooms: 1
Bedroom
- Area: 149.34
- Dimensions: 11.4 x 13.1
Bedroom
- Area: 164.56
- Dimensions: 12.1 x 13.6
Bedroom
- Area: 175.44
- Dimensions: 12.9 x 13.6
Bathroom
- Area: 22.44
- Dimensions: 3.4 x 6.6
Bathroom
- Area: 91.7
- Dimensions: 7 x 13.1
Other
- Area: 383.16
- Dimensions: 18.6 x 20.6
Other
- Area: 137.36
- Dimensions: 13.6 x 10.1
Dining room
- Area: 117.77
- Dimensions: 11.11 x 10.6
Kitchen
- Area: 120.84
- Dimensions: 11.4 x 10.6
Laundry
- Area: 64.19
- Dimensions: 4.9 x 13.1
Living room
- Area: 570.43
- Dimensions: 28.1 x 20.3
Office
- Area: 156.6
- Dimensions: 13.5 x 11.6
Pantry
- Area: 33.29
- Dimensions: 4.11 x 8.1
Heating
- Natural Gas, 2 Zoned Heat
Cooling
- 2 Zoned AC
Features
- Conservatory, Dec Molding, Recessed Lighting
- Flooring: Ceramic Tile, Wood
- Basement: Partial
- Attic: Attic
Interior area
- Total structure area: 2,344
- Total interior livable area: 2,344 sqft
Property
Parking
- Total spaces: 1
- Parking features: Paved, Driveway
- Attached garage spaces: 1
- Has uncovered spaces: Yes
Features
- Stories: 2
Lot
- Size: 5,662 sqft
- Dimensions: 57 x 100
- Topography: Level
Details
- Parcel number: 2500314000000011
- Zoning description: Residential
Construction
Type & style
- Home type: SingleFamily
- Architectural style: Colonial
- Property subtype: Single Family Residence
Materials
- Roof: Timberline
Condition
- Year built: 1947
Utilities & green energy
- Sewer: Public Sewer
Community & neighborhood
Location
- Region: Point Pleasant Beach
- Subdivision: None
Price history
| Date | Event | Price |
|---|---|---|
| 6/18/2025 | Sold | $950,000+4.4%$405/sqft |
Source: | ||
| 4/21/2025 | Pending sale | $910,000$388/sqft |
Source: | ||
| 4/17/2025 | Listed for sale | $910,000+95.7%$388/sqft |
Source: | ||
| 9/11/2007 | Sold | $465,000+86%$198/sqft |
Source: Public Record Report a problem | ||
| 11/23/2005 | Sold | $250,000$107/sqft |
Source: Public Record Report a problem | ||
Public tax history
| Year | Property taxes | Tax assessment |
|---|---|---|
| 2023 | $9,223 +1.6% | $430,800 |
| 2022 | $9,081 | $430,800 |
| 2021 | $9,081 +2.4% | $430,800 |
Find assessor info on the county website
Neighborhood: 08742
Nearby schools
GreatSchools rating
- 6/10Nellie F Bennett Elementary SchoolGrades: PK-5Distance: 0.5 mi
- 6/10Memorial Middle SchoolGrades: 6-8Distance: 0.5 mi
- 7/10Point Pleasant High SchoolGrades: 9-12Distance: 0.5 mi
Schools provided by the listing agent
- Middle: Memorial
- High: Point Pleasant Borough
Source: MoreMLS. This data may not be complete. We recommend contacting the local school district to confirm school assignments for this home.

Get pre-qualified for a loan
At Zillow Home Loans, we can pre-qualify you in as little as 5 minutes with no impact to your credit score.An equal housing lender. NMLS #10287.
Sell for more on Zillow
Get a free Zillow Showcase℠ listing and you could sell for .
$975,800
2% more+ $19,516
With Zillow Showcase(estimated)
$995,316
