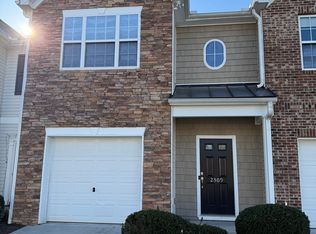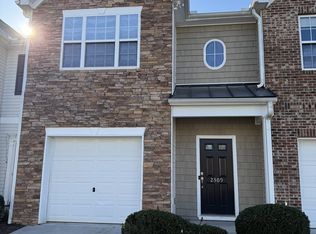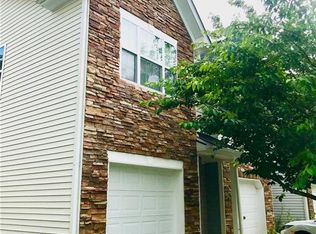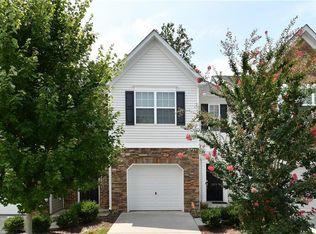Sold for $235,000 on 08/29/25
$235,000
2305 Hartfield Cir, Winston Salem, NC 27103
3beds
1,526sqft
Stick/Site Built, Residential, Townhouse
Built in 2008
0.04 Acres Lot
$235,800 Zestimate®
$--/sqft
$1,983 Estimated rent
Home value
$235,800
$224,000 - $248,000
$1,983/mo
Zestimate® history
Loading...
Owner options
Explore your selling options
What's special
Welcome to low maintenance living in Winston-Salem! Step in to the open-concept main level designed for everyday living & easy entertaining. The spacious living room features a cozy fireplace & flows seamlessly into the dining area. The kitchen is complete with stainless steel appliances, tile backsplash, & pantry, Upstairs retreat to the primary suite featuring a vaulted ceiling, bath with garden tub, separate shower, double sinks & generous walk-in closet. 2 additional bedrooms offer flexible space, for family, guests or home office. Laundry room on the same level adds convenience to your daily routine. Enjoy the attached garage for secure parking & additional storage. Step outside to a private back patio, ideal for grilling, relaxing, or entertaining under the open sky. Guest parking is conveniently located nearby. Just minutes from shopping, dining, medical centers, and major commuter routes, this home delivers the ideal balance of peaceful living and urban accessibility.
Zillow last checked: 8 hours ago
Listing updated: August 29, 2025 at 01:55pm
Listed by:
Gina Mounce 336-830-2088,
Keller Williams Realty
Bought with:
Brittany Ray, 307902
Keller Williams One
Source: Triad MLS,MLS#: 1181816 Originating MLS: Winston-Salem
Originating MLS: Winston-Salem
Facts & features
Interior
Bedrooms & bathrooms
- Bedrooms: 3
- Bathrooms: 3
- Full bathrooms: 2
- 1/2 bathrooms: 1
- Main level bathrooms: 1
Primary bedroom
- Level: Second
- Dimensions: 13.5 x 11.75
Bedroom 2
- Level: Second
- Dimensions: 11.92 x 9.67
Bedroom 3
- Level: Second
- Dimensions: 11.92 x 9.42
Dining room
- Level: Main
- Dimensions: 10.5 x 8.92
Kitchen
- Level: Other
- Dimensions: 12.58 x 8.92
Living room
- Level: Main
- Dimensions: 16.08 x 14.67
Heating
- Forced Air, Natural Gas
Cooling
- Central Air
Appliances
- Included: Microwave, Dishwasher, Disposal, Free-Standing Range, Gas Water Heater
- Laundry: Dryer Connection, Laundry Room, Washer Hookup
Features
- Ceiling Fan(s), Dead Bolt(s), Soaking Tub, Pantry, Separate Shower, Vaulted Ceiling(s)
- Flooring: Carpet, Engineered Hardwood, Vinyl
- Has basement: No
- Number of fireplaces: 1
- Fireplace features: Gas Log, Living Room
Interior area
- Total structure area: 1,526
- Total interior livable area: 1,526 sqft
- Finished area above ground: 1,526
Property
Parking
- Total spaces: 1
- Parking features: Garage, Driveway, Garage Door Opener, Attached
- Attached garage spaces: 1
- Has uncovered spaces: Yes
Features
- Levels: Two
- Stories: 2
- Pool features: None
Lot
- Size: 0.04 Acres
- Features: Level, Flat
Details
- Parcel number: 6813272124
- Zoning: RM8-S
- Special conditions: Owner Sale
Construction
Type & style
- Home type: Townhouse
- Property subtype: Stick/Site Built, Residential, Townhouse
Materials
- Brick, Vinyl Siding
- Foundation: Slab
Condition
- Year built: 2008
Utilities & green energy
- Sewer: Public Sewer
- Water: Public
Community & neighborhood
Location
- Region: Winston Salem
- Subdivision: Griffith Park
HOA & financial
HOA
- Has HOA: Yes
- HOA fee: $109 monthly
Other
Other facts
- Listing agreement: Exclusive Right To Sell
Price history
| Date | Event | Price |
|---|---|---|
| 8/29/2025 | Sold | $235,000-2.1% |
Source: | ||
| 7/18/2025 | Pending sale | $240,000 |
Source: | ||
| 5/28/2025 | Listed for sale | $240,000+92% |
Source: | ||
| 7/1/2020 | Sold | $125,000+4.2%$82/sqft |
Source: Public Record | ||
| 3/31/2017 | Sold | $120,000+0.4% |
Source: | ||
Public tax history
| Year | Property taxes | Tax assessment |
|---|---|---|
| 2025 | -- | $219,400 +71.8% |
| 2024 | $1,791 +4.8% | $127,700 |
| 2023 | $1,710 +1.9% | $127,700 |
Find assessor info on the county website
Neighborhood: 27103
Nearby schools
GreatSchools rating
- 4/10Ward ElementaryGrades: PK-5Distance: 1.8 mi
- 4/10Clemmons MiddleGrades: 6-8Distance: 1.8 mi
- 7/10Early College Of Forsyth CountyGrades: 9-12Distance: 2.8 mi
Get a cash offer in 3 minutes
Find out how much your home could sell for in as little as 3 minutes with a no-obligation cash offer.
Estimated market value
$235,800
Get a cash offer in 3 minutes
Find out how much your home could sell for in as little as 3 minutes with a no-obligation cash offer.
Estimated market value
$235,800



