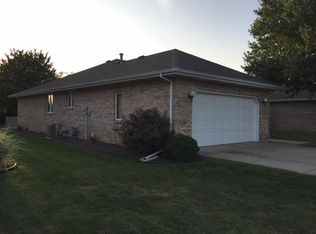Sold for $220,000 on 08/19/24
$220,000
2305 Flaxen Mill Ct, Springfield, IL 62704
2beds
2,078sqft
Single Family Residence, Residential
Built in 1993
5,576 Square Feet Lot
$238,900 Zestimate®
$106/sqft
$1,985 Estimated rent
Home value
$238,900
$227,000 - $251,000
$1,985/mo
Zestimate® history
Loading...
Owner options
Explore your selling options
What's special
Move in ready two bed, two bath home in popular Koke Mill East subdivision near shopping, restaurants, medical offices, and interstate. Lots of updates! 2024 Painted the basement family room and bonus room, installed new luxury vinyl plank flooring and recessed lighting. 2023 Hot water circulator. 2021 Quartz countertops and backsplash in kitchen. 2020 Hot water heater and all new stainless steel appliances. 2019 Updated the master bath and guest bath and stone facade on fireplace. 2018 New windows, laminate flooring throughout main level, and new furnace. 2017 Humidifier. 2012 Roof. 2007 A/C. Partially finished basement stubbed in for 3rd bath, plus large family room, bonus room, and lots of storage. Fenced yard. 2 car attached garage. 4 video cameras on exterior of home will stay. Home has been pre-inspected for Buyers peace of mind. Selling as Reported.
Zillow last checked: 8 hours ago
Listing updated: August 19, 2024 at 01:23pm
Listed by:
Shelly Burnett Mobl:217-341-8321,
The Real Estate Group, Inc.
Bought with:
Shelly Burnett, 475162603
The Real Estate Group, Inc.
Source: RMLS Alliance,MLS#: CA1030871 Originating MLS: Capital Area Association of Realtors
Originating MLS: Capital Area Association of Realtors

Facts & features
Interior
Bedrooms & bathrooms
- Bedrooms: 2
- Bathrooms: 2
- Full bathrooms: 2
Bedroom 1
- Level: Main
- Dimensions: 13ft 8in x 17ft 7in
Bedroom 2
- Level: Main
- Dimensions: 10ft 5in x 13ft 6in
Other
- Level: Main
- Dimensions: 13ft 8in x 9ft 4in
Other
- Level: Main
- Dimensions: 13ft 9in x 11ft 8in
Other
- Area: 598
Additional room
- Description: Bonus Room
- Level: Basement
- Dimensions: 12ft 1in x 12ft 11in
Additional room 2
- Description: Storage Area
- Level: Basement
- Dimensions: 13ft 0in x 51ft 6in
Family room
- Level: Basement
- Dimensions: 12ft 1in x 30ft 4in
Kitchen
- Level: Main
- Dimensions: 13ft 8in x 12ft 11in
Laundry
- Level: Main
- Dimensions: 10ft 4in x 9ft 1in
Living room
- Level: Main
- Dimensions: 13ft 8in x 13ft 9in
Main level
- Area: 1480
Heating
- Forced Air
Cooling
- Central Air
Appliances
- Included: Dishwasher, Disposal, Microwave, Range, Refrigerator, Washer, Dryer
Features
- Vaulted Ceiling(s), Ceiling Fan(s)
- Windows: Replacement Windows, Skylight(s), Blinds
- Basement: Full,Partially Finished
- Number of fireplaces: 1
- Fireplace features: Gas Log, Living Room
Interior area
- Total structure area: 1,480
- Total interior livable area: 2,078 sqft
Property
Parking
- Total spaces: 2
- Parking features: Attached
- Attached garage spaces: 2
- Details: Number Of Garage Remotes: 1
Features
- Patio & porch: Deck
Lot
- Size: 5,576 sqft
- Dimensions: 5,576
- Features: Level
Details
- Parcel number: 2101.0453090
Construction
Type & style
- Home type: SingleFamily
- Architectural style: Ranch
- Property subtype: Single Family Residence, Residential
Materials
- Brick, Vinyl Siding
- Roof: Shingle
Condition
- New construction: No
- Year built: 1993
Utilities & green energy
- Sewer: Public Sewer
- Water: Public
Community & neighborhood
Location
- Region: Springfield
- Subdivision: Koke Mill East
Price history
| Date | Event | Price |
|---|---|---|
| 8/19/2024 | Sold | $220,000-3.5%$106/sqft |
Source: | ||
| 8/1/2024 | Pending sale | $228,000+52%$110/sqft |
Source: | ||
| 11/10/2017 | Sold | $150,000-6.2%$72/sqft |
Source: | ||
| 9/25/2017 | Price change | $159,900-3.1%$77/sqft |
Source: Re/Max Professionals #174191 | ||
| 7/27/2017 | Price change | $165,000-2.9%$79/sqft |
Source: Re/Max Professionals #174191 | ||
Public tax history
| Year | Property taxes | Tax assessment |
|---|---|---|
| 2024 | $4,692 +5.1% | $61,865 +9.5% |
| 2023 | $4,465 +5.6% | $56,508 +6.2% |
| 2022 | $4,230 +3.9% | $53,206 +3.9% |
Find assessor info on the county website
Neighborhood: Koke Mill East
Nearby schools
GreatSchools rating
- 9/10Owen Marsh Elementary SchoolGrades: K-5Distance: 1.5 mi
- 2/10U S Grant Middle SchoolGrades: 6-8Distance: 2.4 mi
- 7/10Springfield High SchoolGrades: 9-12Distance: 3.4 mi
Schools provided by the listing agent
- Elementary: Butler
- Middle: Franklin
- High: Springfield
Source: RMLS Alliance. This data may not be complete. We recommend contacting the local school district to confirm school assignments for this home.

Get pre-qualified for a loan
At Zillow Home Loans, we can pre-qualify you in as little as 5 minutes with no impact to your credit score.An equal housing lender. NMLS #10287.
