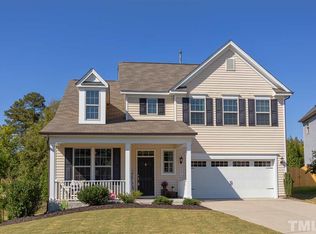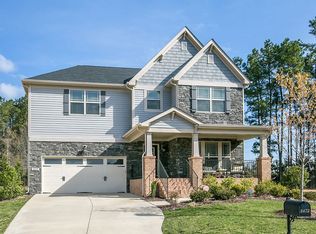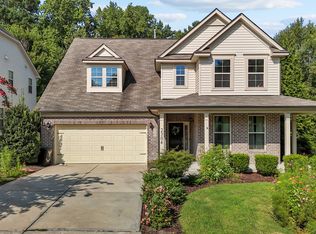Sold for $485,000
$485,000
2305 Everstone Rd, Wake Forest, NC 27587
4beds
2,465sqft
Single Family Residence, Residential
Built in 2013
6,969.6 Square Feet Lot
$477,900 Zestimate®
$197/sqft
$2,459 Estimated rent
Home value
$477,900
$454,000 - $502,000
$2,459/mo
Zestimate® history
Loading...
Owner options
Explore your selling options
What's special
Nestled in the charming Stonegate at St. Andrews community, 2305 Everstone Rd in Wake Forest offers a blend of traditional elegance and modern convenience. This Move-In Ready, 4-bedroom, 2.5-bathroom home features an open floor plan. The main level offers a spacious family room featuring hardwood floors and a gas fireplace, a formal dining room exudes sophistication with wainscoting, tray ceilings, and extensive trim work. The kitchen is a highlight, boasting granite countertops and stainless steel appliances, including a gas range, making it ideal for both everyday meals and entertaining guests. The expansive primary suite offers a serene retreat with a tray ceiling and a luxurious en-suite bathroom, complete with a walk-in shower, garden tub, and dual vanities. Outside, the property features a landscaped yard and a two-car garage. Residents enjoy access to community amenities, including a clubhouse, pool, and tennis courts, enhancing the lifestyle offered by this home. With its blend of style, comfort, and community, 2305 Everstone Rd is a perfect place to call home.
Zillow last checked: 8 hours ago
Listing updated: October 28, 2025 at 01:02am
Listed by:
Charlie Jaeckels 612-418-0869,
Redfin Corporation
Bought with:
Deren Nieves, 358022
Better Homes & Gardens Real Es
Source: Doorify MLS,MLS#: 10095183
Facts & features
Interior
Bedrooms & bathrooms
- Bedrooms: 4
- Bathrooms: 3
- Full bathrooms: 2
- 1/2 bathrooms: 1
Heating
- Forced Air
Cooling
- Central Air
Appliances
- Included: Dishwasher, Gas Range, Microwave, Plumbed For Ice Maker, Stainless Steel Appliance(s)
- Laundry: Laundry Room, Upper Level
Features
- Granite Counters, Open Floorplan, Separate Shower, Smooth Ceilings, Soaking Tub, Stone Counters, Tray Ceiling(s), Walk-In Closet(s), Walk-In Shower, Water Closet
- Flooring: Carpet, Hardwood, Tile
- Number of fireplaces: 1
- Fireplace features: Great Room
Interior area
- Total structure area: 2,465
- Total interior livable area: 2,465 sqft
- Finished area above ground: 2,465
- Finished area below ground: 0
Property
Parking
- Total spaces: 4
- Parking features: Attached, Driveway, Garage, Garage Faces Front
- Attached garage spaces: 2
- Uncovered spaces: 2
Features
- Levels: Two
- Stories: 2
- Patio & porch: Covered, Front Porch, Patio
- Has view: Yes
Lot
- Size: 6,969 sqft
Details
- Parcel number: 1748.02672148.000
- Special conditions: Seller Licensed Real Estate Professional
Construction
Type & style
- Home type: SingleFamily
- Architectural style: Transitional
- Property subtype: Single Family Residence, Residential
Materials
- Brick Veneer, Vinyl Siding
- Foundation: Permanent
- Roof: Shingle
Condition
- New construction: No
- Year built: 2013
Utilities & green energy
- Sewer: Public Sewer
- Water: Public
Community & neighborhood
Location
- Region: Wake Forest
- Subdivision: Saint Andrews
HOA & financial
HOA
- Has HOA: Yes
- HOA fee: $80 monthly
- Services included: None
Price history
| Date | Event | Price |
|---|---|---|
| 7/21/2025 | Sold | $485,000$197/sqft |
Source: | ||
| 6/14/2025 | Pending sale | $485,000$197/sqft |
Source: | ||
| 5/9/2025 | Listed for sale | $485,000+94%$197/sqft |
Source: | ||
| 2/27/2015 | Sold | $250,000-3.1%$101/sqft |
Source: | ||
| 2/4/2015 | Pending sale | $258,000$105/sqft |
Source: Fonville Morisey Realty #1986922 Report a problem | ||
Public tax history
| Year | Property taxes | Tax assessment |
|---|---|---|
| 2025 | $3,935 +0.4% | $417,774 |
| 2024 | $3,920 +4.4% | $417,774 +29.9% |
| 2023 | $3,756 +4.2% | $321,554 |
Find assessor info on the county website
Neighborhood: 27587
Nearby schools
GreatSchools rating
- 4/10Harris Creek ElementaryGrades: PK-5Distance: 2.7 mi
- 9/10Rolesville Middle SchoolGrades: 6-8Distance: 1.5 mi
- 7/10Heritage High SchoolGrades: 9-12Distance: 2 mi
Schools provided by the listing agent
- Elementary: Wake - Harris Creek
- Middle: Wake - Rolesville
- High: Wake - Heritage
Source: Doorify MLS. This data may not be complete. We recommend contacting the local school district to confirm school assignments for this home.
Get a cash offer in 3 minutes
Find out how much your home could sell for in as little as 3 minutes with a no-obligation cash offer.
Estimated market value$477,900
Get a cash offer in 3 minutes
Find out how much your home could sell for in as little as 3 minutes with a no-obligation cash offer.
Estimated market value
$477,900


