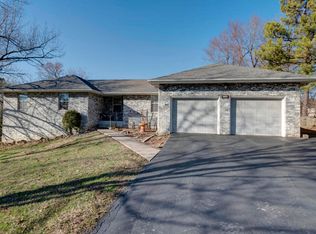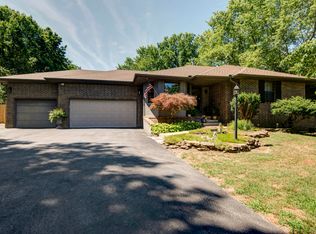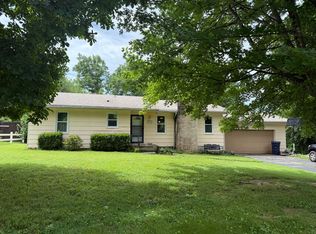Closed
Price Unknown
2305 E Huntington Street, Ozark, MO 65721
5beds
2,964sqft
Single Family Residence
Built in 1992
0.35 Acres Lot
$330,500 Zestimate®
$--/sqft
$2,387 Estimated rent
Home value
$330,500
$307,000 - $354,000
$2,387/mo
Zestimate® history
Loading...
Owner options
Explore your selling options
What's special
Ozark address, but Field/Pershing/Glendale schools!!! Spacious walkout basement home that could be a stunner with a few cosmetic updates! You'll love the floorplan with the open living/dining/kitchen, woodburning fireplace, spacious bedrooms, master bath with double vanities and walk-in closet, oversized family room and rec room in the basement, 2 more non-conforming bedrooms (no windows) and another full bath. Large fenced backyard with deck. A little TLC and this home will shine!
Zillow last checked: 8 hours ago
Listing updated: August 02, 2024 at 02:57pm
Listed by:
Lina Robertson 417-844-7265,
AMAX Real Estate
Bought with:
Clete Crutcher, 2016034214
Fathom Realty MO LLC
Source: SOMOMLS,MLS#: 60238992
Facts & features
Interior
Bedrooms & bathrooms
- Bedrooms: 5
- Bathrooms: 3
- Full bathrooms: 3
Primary bedroom
- Area: 186.02
- Dimensions: 13.1 x 14.2
Bedroom 2
- Area: 101
- Dimensions: 10 x 10.1
Bedroom 3
- Area: 100
- Dimensions: 10 x 10
Bedroom 4
- Area: 180.84
- Dimensions: 13.7 x 13.2
Bedroom 5
- Area: 197.01
- Dimensions: 9.9 x 19.9
Dining area
- Area: 128.52
- Dimensions: 15.3 x 8.4
Family room
- Area: 325.49
- Dimensions: 12.1 x 26.9
Game room
- Area: 365.4
- Dimensions: 17.4 x 21
Kitchen
- Area: 128.8
- Dimensions: 11.2 x 11.5
Living room
- Area: 533.52
- Dimensions: 23.4 x 22.8
Heating
- Forced Air, Natural Gas
Cooling
- Ceiling Fan(s), Central Air
Appliances
- Included: Electric Cooktop, Dishwasher, Disposal, Gas Water Heater, Refrigerator
- Laundry: In Basement, W/D Hookup
Features
- High Speed Internet, Internet - Cable, Laminate Counters, Tray Ceiling(s), Walk-In Closet(s), Walk-in Shower, Wet Bar
- Flooring: Carpet, Vinyl
- Windows: Blinds, Double Pane Windows
- Basement: Finished,Utility,Walk-Out Access,Full
- Has fireplace: Yes
- Fireplace features: Living Room, Wood Burning
Interior area
- Total structure area: 3,051
- Total interior livable area: 2,964 sqft
- Finished area above ground: 1,579
- Finished area below ground: 1,385
Property
Parking
- Total spaces: 2
- Parking features: Driveway, Garage Faces Front
- Attached garage spaces: 2
- Has uncovered spaces: Yes
Accessibility
- Accessibility features: Accessible Approach with Ramp
Features
- Levels: One
- Stories: 1
- Patio & porch: Deck
- Exterior features: Rain Gutters
- Fencing: Chain Link,Privacy,Wood
Lot
- Size: 0.35 Acres
- Dimensions: 106 x 143
- Features: Dead End Street
Details
- Additional structures: Shed(s)
- Parcel number: 881929102016
Construction
Type & style
- Home type: SingleFamily
- Architectural style: Raised Ranch
- Property subtype: Single Family Residence
Materials
- Brick, Wood Siding
- Foundation: Poured Concrete
- Roof: Metal
Condition
- Year built: 1992
Utilities & green energy
- Sewer: Septic Tank
- Water: Shared Well
- Utilities for property: Cable Available
Community & neighborhood
Location
- Region: Ozark
- Subdivision: Sussex Park 1st
Other
Other facts
- Listing terms: Cash,Conventional,FHA,VA Loan
- Road surface type: Asphalt
Price history
| Date | Event | Price |
|---|---|---|
| 4/14/2023 | Sold | -- |
Source: | ||
| 4/2/2023 | Pending sale | $250,000$84/sqft |
Source: | ||
| 3/31/2023 | Listed for sale | $250,000+42.9%$84/sqft |
Source: | ||
| 11/24/2011 | Listing removed | $174,900$59/sqft |
Source: Wilken, LLC, REALTORS #1110331 | ||
| 10/14/2011 | Price change | $174,900-2.8%$59/sqft |
Source: Wilken, LLC, REALTORS #1110331 | ||
Public tax history
| Year | Property taxes | Tax assessment |
|---|---|---|
| 2024 | $2,279 +0.5% | $41,140 |
| 2023 | $2,266 +11.8% | $41,140 +9.1% |
| 2022 | $2,027 +0% | $37,720 |
Find assessor info on the county website
Neighborhood: 65721
Nearby schools
GreatSchools rating
- 5/10Field Elementary SchoolGrades: K-5Distance: 4.1 mi
- 6/10Pershing Middle SchoolGrades: 6-8Distance: 5 mi
- 8/10Glendale High SchoolGrades: 9-12Distance: 4.4 mi
Schools provided by the listing agent
- Elementary: SGF-Field
- Middle: SGF-Pershing
- High: SGF-Glendale
Source: SOMOMLS. This data may not be complete. We recommend contacting the local school district to confirm school assignments for this home.


