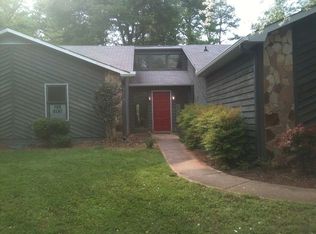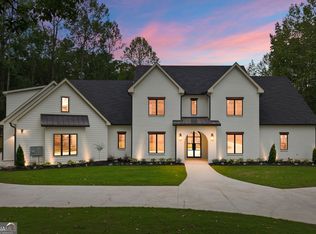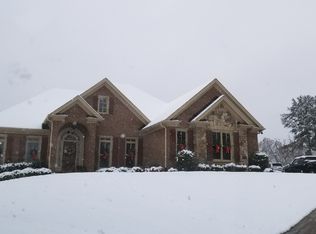Closed
$1,460,000
2305 Dinsmore Rd, Milton, GA 30004
5beds
3,400sqft
Single Family Residence
Built in 1982
2.68 Acres Lot
$1,449,300 Zestimate®
$429/sqft
$4,620 Estimated rent
Home value
$1,449,300
$1.32M - $1.59M
$4,620/mo
Zestimate® history
Loading...
Owner options
Explore your selling options
What's special
Nestled on a private 2.68 +/- acres in the serene horse country of Milton, this captivating hobby farm offers the perfect blend of rural charm with contemporary conveniences. Located in the prestigious Cambridge High School district, this one-of-a-kind property features an amazing ground-level saltwater pool, a separate guest/tiny house, a versatile barn/storage area, and a fully enclosed private pasture with a run-in shed, providing an exceptional living experience. Fully renovated, the main house has been thoughtfully designed, ensuring modern comfort while preserving its character. From the wide plank hardwood floors to the updated lighting to the multi-zone Ecobee smart thermostat, no detail was overlooked. The heart of this open concept home is the gourmet chef's kitchen. This beautiful space seamlessly flows into the spacious fireside great room and the stunning family room. The kitchen boasts a large center island with counter seating, stone countertops, full-height cabinetry, and top-of-the-line stainless steel appliances, including a wine refrigerator and a five-burner gas range. The adjacent sun-drenched family room impresses with a cathedral ceiling, three walls of transom-topped windows, a 180-degree view of the verdant backyard, and a double-sided fireplace shared with the great room. A mudroom and a half bathroom on the side of the home are perfect for pool days. Indulge in the convenience of a main-level primary suite with a walk-in closet, three secondary bedrooms, and two additional bathrooms all on the main level. Step outside to the inviting patio, complete with a wood-burning fireplace, a gas starter, an outdoor television, and ample space for dining al fresco. The refreshing saltwater pool is surrounded by rolling lawns, blooming flower beds, and mature trees. Privacy landscaping enhances the charm and seclusion. Complimenting the architecture of the primary home, the separate guest house provides privacy and convenience. It features a full-size kitchen, living room, bedroom, and a well-appointed bathroom. Additionally, the guest house has hardwired internet, making it the ideal office space or income property. The farm is zoned AG-2 and includes both physical and invisible fencing for pets. Green thumbs will appreciate the ready-to-plant raised-bed vegetable garden. The newer driveway offers plenty of parking for friends and family. Located one minute from Bell Memorial Park's fields and trails, this home offers proximity to Scottsdale Farms Garden Center, 7 Acre BarNGrill, Publix, and Kroger. Enjoy living five minutes to Downtown Milton/Crabapple Market, seven minutes to Downtown Alpharetta, and five minutes to Windward Shopping (Costco, Target, Home Depot) and 10 minutes to Avalon. Welcome home to 2305 Dinsmore Rd-a place where peaceful living meets modern convenience!
Zillow last checked: 8 hours ago
Listing updated: September 25, 2024 at 09:20am
Listed by:
Amy Pedersen 404-932-8668,
Compass
Bought with:
Debbie Gorst, 332612
Ansley RE|Christie's Int'l RE
Source: GAMLS,MLS#: 10306965
Facts & features
Interior
Bedrooms & bathrooms
- Bedrooms: 5
- Bathrooms: 5
- Full bathrooms: 4
- 1/2 bathrooms: 1
- Main level bathrooms: 4
- Main level bedrooms: 5
Kitchen
- Features: Breakfast Area, Breakfast Bar, Kitchen Island, Solid Surface Counters
Heating
- Electric
Cooling
- Central Air
Appliances
- Included: Double Oven, Dishwasher, Disposal, Dryer, Microwave, Cooktop, Washer
- Laundry: Other
Features
- High Ceilings, Master On Main Level, Vaulted Ceiling(s), Walk-In Closet(s)
- Flooring: Hardwood
- Basement: None
- Number of fireplaces: 2
- Fireplace features: Family Room, Gas Starter, Outside
Interior area
- Total structure area: 3,400
- Total interior livable area: 3,400 sqft
- Finished area above ground: 3,400
- Finished area below ground: 0
Property
Parking
- Parking features: Attached, Garage Door Opener, Garage, Kitchen Level
- Has attached garage: Yes
Accessibility
- Accessibility features: Accessible Full Bath, Accessible Doors, Accessible Kitchen, Accessible Hallway(s)
Features
- Levels: One
- Stories: 1
- Patio & porch: Patio, Deck
- Has private pool: Yes
- Pool features: Heated, In Ground, Salt Water
- Fencing: Back Yard
Lot
- Size: 2.68 Acres
- Features: Level, Pasture, Private
Details
- Parcel number: 22 488005330668
Construction
Type & style
- Home type: SingleFamily
- Architectural style: Bungalow/Cottage,Traditional
- Property subtype: Single Family Residence
Materials
- Other
- Roof: Composition
Condition
- Resale
- New construction: No
- Year built: 1982
Utilities & green energy
- Sewer: Septic Tank
- Water: Public
- Utilities for property: Cable Available, Electricity Available, Natural Gas Available, Water Available
Community & neighborhood
Community
- Community features: None
Location
- Region: Milton
- Subdivision: North Valley
Other
Other facts
- Listing agreement: Exclusive Right To Sell
Price history
| Date | Event | Price |
|---|---|---|
| 7/10/2024 | Sold | $1,460,000-2.7%$429/sqft |
Source: | ||
| 6/16/2024 | Pending sale | $1,500,000$441/sqft |
Source: | ||
| 5/31/2024 | Listed for sale | $1,500,000+11.1%$441/sqft |
Source: | ||
| 8/31/2022 | Sold | $1,350,000+5.1%$397/sqft |
Source: Public Record Report a problem | ||
| 6/29/2022 | Pending sale | $1,285,000$378/sqft |
Source: | ||
Public tax history
| Year | Property taxes | Tax assessment |
|---|---|---|
| 2024 | $8,835 +9% | $454,560 |
| 2023 | $8,107 +13.1% | $454,560 +34.1% |
| 2022 | $7,166 -3% | $338,880 +24.4% |
Find assessor info on the county website
Neighborhood: 30004
Nearby schools
GreatSchools rating
- 8/10Birmingham Falls Elementary SchoolGrades: PK-5Distance: 2.8 mi
- 7/10Hopewell Middle SchoolGrades: 6-8Distance: 3.6 mi
- 9/10Cambridge High SchoolGrades: 9-12Distance: 2.6 mi
Schools provided by the listing agent
- Elementary: Birmingham Falls
- Middle: Hopewell
- High: Cambridge
Source: GAMLS. This data may not be complete. We recommend contacting the local school district to confirm school assignments for this home.
Get a cash offer in 3 minutes
Find out how much your home could sell for in as little as 3 minutes with a no-obligation cash offer.
Estimated market value$1,449,300
Get a cash offer in 3 minutes
Find out how much your home could sell for in as little as 3 minutes with a no-obligation cash offer.
Estimated market value
$1,449,300


