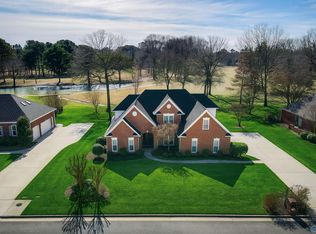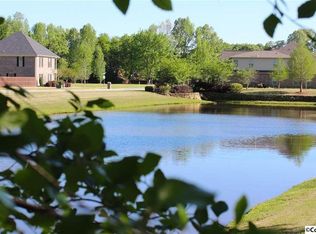Custom 4BD/3BA home with tons of storage and all the extras! WHAT YOU'LL LOVE: the golf course view! Tons of windows and a covered porch give an incredible view from every room across the back of this beautiful traditional estate! Soaring ceilings, fireplace, gas appliances, layers of trim...no detail was left out in the design of this home. Extraordinary amounts of walk-in attic storage, 3 car garage, and workshop. Butler's pantry is perfect for entertaining! Arched windows, metal stair railings, an overlook into the greatroom, enormous 4th Bed can also be a bonus room. This home is IMMACULATELY clean and superbly maintained! The definition of 'move in ready'!
This property is off market, which means it's not currently listed for sale or rent on Zillow. This may be different from what's available on other websites or public sources.

