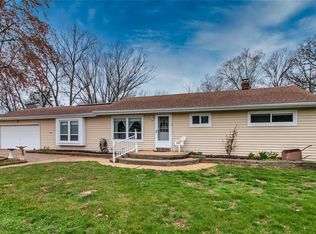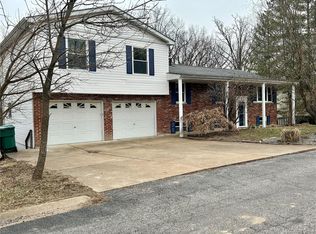YOU MUST SEE This Updated 3 bedroom ranch which is conveniently located!! Walk inside to this beautiful home with a total living space of 1925sq ft. The living area has wood flooring and there is a half wall which opens to the kitchen. The Kitchen has luxury vinyl tile flooring, pantry and plenty of cabinets & counter space. The separate dining area also has luxury vinyl tile flooring. The master bedroom walks out to a deck that overlooks 3 acres. There are two other bedrooms and a full bathroom on the main level. The walk out lower level is finished with a full bathroom, and rec/living area. Walk out to a spacious patio where you can access the above ground pool. Great for Entertaining !! This home has a detached 2 car garage which is insulated and has a workbench & shelves. Some updates include Roof in July 2015, Updated Flooring in Kitchen, Dining area, Stained Concrete in Lower Level, and much more! Refrigerator to stay. Make your appointment to view today !
This property is off market, which means it's not currently listed for sale or rent on Zillow. This may be different from what's available on other websites or public sources.

