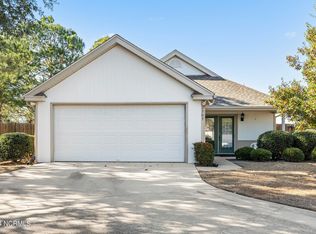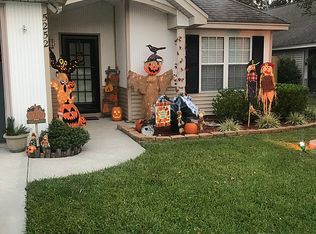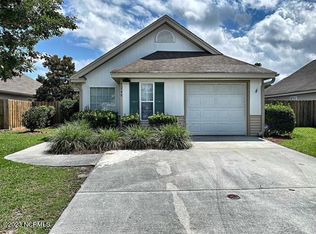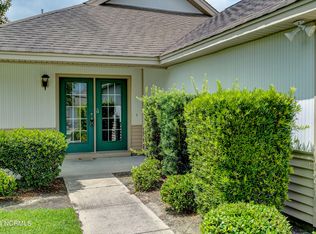Sold for $322,500 on 08/21/23
$322,500
2305 Crescent Court, Wilmington, NC 28411
3beds
1,270sqft
Single Family Residence
Built in 1999
7,840.8 Square Feet Lot
$339,500 Zestimate®
$254/sqft
$2,166 Estimated rent
Home value
$339,500
$323,000 - $356,000
$2,166/mo
Zestimate® history
Loading...
Owner options
Explore your selling options
What's special
Welcome to this amazing Patio home in the Sun Coast Villas neighborhood. This single level home boasts a split floor plan, 3 bedrooms, 2 bathrooms, open living area, and privacy all in a desirable location/neighborhood with a Cul-de-sac lot! Upon entrance to the home you are greeted with a cute entryway with custom trim leading to the main living area. The Master bedroom is at the front of the house. The additional two bedrooms are at the back of the home with a shared bath. The living room is large and inviting with vaulted ceilings. The kitchen is open to the living room with bar seating and stainless appliances. Toward the single car garage you will find a laundry closet and pantry. Just off the main living area you will find your way to the side and back yard through the sliding glass door. The yard is manicured with a patio as well as a back deck for entertaining with privacy from the HOA maintained fence. The front yard is also maintained by the HOA for an all around low maintenance lifestyle. Updated HVAC, Range, Dishwasher, and Garbage disposal. Carpet also replaced with Laminate flooring. There is a community salt water pool, tennis court, and gathering area. Close to Wrightsville Beach and Mayfaire Shopping and Dining. Make your appointment today!!
Zillow last checked: 8 hours ago
Listing updated: August 22, 2023 at 10:22am
Listed by:
John A Theodorakis 910-233-1471,
Intracoastal Realty Corp
Bought with:
A Non Member
A Non Member
Source: Hive MLS,MLS#: 100395119 Originating MLS: Cape Fear Realtors MLS, Inc.
Originating MLS: Cape Fear Realtors MLS, Inc.
Facts & features
Interior
Bedrooms & bathrooms
- Bedrooms: 3
- Bathrooms: 2
- Full bathrooms: 2
Primary bedroom
- Description: 15x11 Level: Down- 1st Floor
- Level: First
- Dimensions: 15 x 11
Bedroom 1
- Description: 11x10 Level: Down- 1st Floor
- Level: First
- Dimensions: 11 x 10
Bedroom 2
- Description: 11x10 Level: Down- 1st Floor
- Level: First
- Dimensions: 11 x 10
Dining room
- Description: 14x10 Level: Down- 1st Floor
- Level: First
- Dimensions: 14 x 10
Kitchen
- Description: 14x9 Level: Down- 1st Floor
- Level: First
- Dimensions: 14 x 9
Living room
- Description: 15x14 Level: Down- 1st Floor
- Level: First
- Dimensions: 15 x 14
Heating
- Forced Air, Heat Pump, Electric
Cooling
- Central Air
Appliances
- Included: Washer, Refrigerator, Range, Dryer, Disposal, Dishwasher
Features
- Ceiling Fan(s), Pantry
- Flooring: Laminate, Vinyl, Wood
- Windows: Thermal Windows
- Basement: None
- Attic: Pull Down Stairs
- Has fireplace: No
- Fireplace features: None
Interior area
- Total structure area: 1,270
- Total interior livable area: 1,270 sqft
Property
Parking
- Total spaces: 2
- Parking features: Off Street, Paved
- Uncovered spaces: 2
Features
- Levels: One
- Stories: 1
- Patio & porch: Deck, Patio
- Exterior features: Irrigation System
- Pool features: None
- Fencing: Back Yard,Full,Wood
Lot
- Size: 7,840 sqft
- Features: Cul-De-Sac
Details
- Parcel number: R03500005453000
- Zoning: R-15
- Special conditions: Standard
Construction
Type & style
- Home type: SingleFamily
- Property subtype: Single Family Residence
Materials
- Aluminum Siding, Brick Veneer, Vinyl Siding
- Foundation: Slab
- Roof: Shingle
Condition
- New construction: No
- Year built: 1999
Utilities & green energy
- Sewer: Public Sewer
- Water: Public
- Utilities for property: Sewer Available, Water Available
Community & neighborhood
Security
- Security features: Security Lights
Location
- Region: Wilmington
- Subdivision: Sun Coast
HOA & financial
HOA
- Has HOA: Yes
- HOA fee: $1,272 monthly
- Amenities included: Pool, Maintenance Common Areas, Maintenance Grounds, Management, Tennis Court(s)
- Association name: Cepco
- Association phone: 910-395-1500
Other
Other facts
- Listing agreement: Exclusive Right To Sell
- Listing terms: Cash,Conventional
- Road surface type: Paved
Price history
| Date | Event | Price |
|---|---|---|
| 8/21/2023 | Sold | $322,500-1.4%$254/sqft |
Source: | ||
| 7/24/2023 | Pending sale | $327,000$257/sqft |
Source: | ||
| 7/18/2023 | Listed for sale | $327,000+92.4%$257/sqft |
Source: | ||
| 5/17/2016 | Sold | $170,000-1.7%$134/sqft |
Source: | ||
| 3/19/2016 | Pending sale | $172,900$136/sqft |
Source: RE/MAX Essential #30531240 | ||
Public tax history
| Year | Property taxes | Tax assessment |
|---|---|---|
| 2024 | $1,133 +0.7% | $202,800 +0.2% |
| 2023 | $1,125 -0.9% | $202,400 |
| 2022 | $1,135 +1.4% | $202,400 |
Find assessor info on the county website
Neighborhood: Murraysville
Nearby schools
GreatSchools rating
- 8/10Murrayville ElementaryGrades: PK-5Distance: 1.5 mi
- 9/10Emma B Trask MiddleGrades: 6-8Distance: 2.4 mi
- 4/10Emsley A Laney HighGrades: 9-12Distance: 2.2 mi

Get pre-qualified for a loan
At Zillow Home Loans, we can pre-qualify you in as little as 5 minutes with no impact to your credit score.An equal housing lender. NMLS #10287.
Sell for more on Zillow
Get a free Zillow Showcase℠ listing and you could sell for .
$339,500
2% more+ $6,790
With Zillow Showcase(estimated)
$346,290


