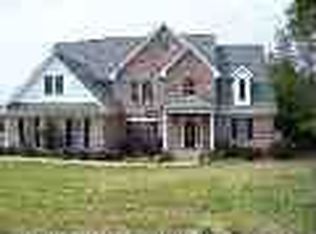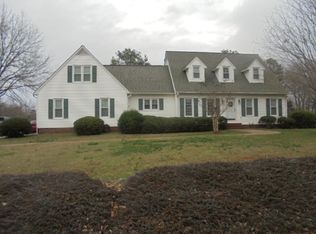Located in the Cobb's Glen golf community, this beautiful brick home features 4 bedrooms (3 of which are all on the main level). .. 4th bedroom/bonus room has a full bathroom and large walk in closet. The great floor plan is highlighted by an open family room that has hardwood floors, a corner fireplace with gas logs and is adjacent to the formal dining room. This room has a gorgeous accent wall with distressed wood! A pass-through opens to the fantastic, beautiful and functional kitchen, which is perfectly designed with a center island, breakfast area, built-in desk, pantry, lots of cabinets and of course granite countertops. The split bedroom design has two nicely sized bedrooms on one side of the home, while the very large master bedroom complete with sitting area/office is on the other. The master bath is huge and has a jetted garden tub, a separate shower and double vanity with knee space. Upstairs is the 4th bedroom/bonus room, which has a very nice built-in desk set along with a full bath. There's also extra finished storage space as well (that can be used as an office). At one point in the life of the home, a previous owner took out the wall between 2 of the bedrooms making the 3rd bedroom huge with a sitting area. This room has 2 closets! Outside, the yard is level and includes a wooded area.
This property is off market, which means it's not currently listed for sale or rent on Zillow. This may be different from what's available on other websites or public sources.


