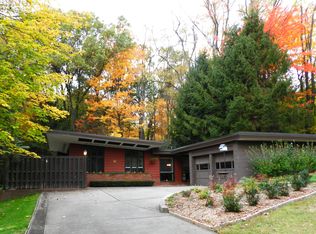Sold for $625,000
$625,000
2305 Clearvue Rd, Pittsburgh, PA 15237
3beds
3,031sqft
Single Family Residence
Built in 1937
1.03 Acres Lot
$655,700 Zestimate®
$206/sqft
$2,948 Estimated rent
Home value
$655,700
$610,000 - $708,000
$2,948/mo
Zestimate® history
Loading...
Owner options
Explore your selling options
What's special
Great opportunity within walking distance to Ingomar Swim Club. Meticulously maintained brick home w/ beautiful slate roof on 1.03 acre park like setting. Gleaming original hardwood flooring throughout home. Living room features 2 sided fireplace. Den w/ built in shelving. Dining room is perfect size for family dinners. Kitchen boasts plenty of oak cabinets, Corian countertops, ceramic tile back splash, center island and counter w/ bar stool seating. Sun drenched spacious family room boasts large picture window w/ window seat, gas fireplace & glass doors leading to oversized low maintenance deck. Step out onto huge level back yard w/ partially fenced garden area and shed. Second floor is accompanied by 3 large bedrooms and 2nd level laundry. Oversized master bedroom with adjacent office/sitting room & walk-in closet. On suite bathroom features jet tub, step in shower & linen closet. Third floor offers large storage area. Don't miss the finished game room & workshop room.
Zillow last checked: 8 hours ago
Listing updated: June 25, 2024 at 11:41am
Listed by:
Rosina Scalamogna 724-934-3400,
HOWARD HANNA REAL ESTATE SERVICES
Bought with:
Sue Neal
HOWARD HANNA REAL ESTATE SERVICES
Source: WPMLS,MLS#: 1647651 Originating MLS: West Penn Multi-List
Originating MLS: West Penn Multi-List
Facts & features
Interior
Bedrooms & bathrooms
- Bedrooms: 3
- Bathrooms: 3
- Full bathrooms: 3
Primary bedroom
- Level: Upper
- Dimensions: 23x12
Bedroom 2
- Level: Upper
- Dimensions: 23x12
Bedroom 3
- Level: Upper
- Dimensions: 12x12
Bonus room
- Level: Upper
- Dimensions: 11x10
Bonus room
- Level: Lower
- Dimensions: 20x11
Den
- Level: Main
- Dimensions: 21x9
Dining room
- Level: Main
- Dimensions: 12x12
Entry foyer
- Level: Main
- Dimensions: 8x6
Family room
- Level: Main
- Dimensions: 22x20
Game room
- Level: Lower
- Dimensions: 13x12
Game room
- Level: Lower
- Dimensions: 12x11
Kitchen
- Level: Main
- Dimensions: 19x10
Laundry
- Level: Upper
- Dimensions: 7x6
Living room
- Level: Main
- Dimensions: 23x12
Heating
- Forced Air, Gas
Cooling
- Central Air
Appliances
- Included: Some Gas Appliances, Convection Oven, Cooktop, Dryer, Dishwasher, Disposal, Microwave, Refrigerator, Washer
Features
- Kitchen Island, Pantry
- Flooring: Carpet, Ceramic Tile, Hardwood
- Basement: Finished,Interior Entry
- Number of fireplaces: 2
- Fireplace features: Family/Living/Great Room
Interior area
- Total structure area: 3,031
- Total interior livable area: 3,031 sqft
Property
Parking
- Total spaces: 2
- Parking features: Built In, Garage Door Opener
- Has attached garage: Yes
Features
- Levels: Two
- Stories: 2
- Pool features: None
Lot
- Size: 1.03 Acres
- Dimensions: 130 x 274
Details
- Parcel number: 0823D00130000000
Construction
Type & style
- Home type: SingleFamily
- Architectural style: Other,Two Story
- Property subtype: Single Family Residence
Materials
- Brick
- Roof: Slate
Condition
- Resale
- Year built: 1937
Utilities & green energy
- Sewer: Public Sewer
- Water: Public
Community & neighborhood
Location
- Region: Pittsburgh
- Subdivision: Ingomar Heights
Price history
| Date | Event | Price |
|---|---|---|
| 6/25/2024 | Sold | $625,000+5%$206/sqft |
Source: | ||
| 4/13/2024 | Listing removed | -- |
Source: | ||
| 4/9/2024 | Contingent | $595,000$196/sqft |
Source: | ||
| 4/6/2024 | Listed for sale | $595,000$196/sqft |
Source: | ||
Public tax history
| Year | Property taxes | Tax assessment |
|---|---|---|
| 2025 | $7,411 +15% | $268,200 +7.2% |
| 2024 | $6,445 +444.6% | $250,200 |
| 2023 | $1,183 | $250,200 |
Find assessor info on the county website
Neighborhood: 15237
Nearby schools
GreatSchools rating
- 7/10Ingomar El SchoolGrades: K-5Distance: 0.8 mi
- 5/10Ingomar Middle SchoolGrades: 6-8Distance: 0.4 mi
- 9/10North Allegheny Senior High SchoolGrades: 9-12Distance: 1.8 mi
Schools provided by the listing agent
- District: North Allegheny
Source: WPMLS. This data may not be complete. We recommend contacting the local school district to confirm school assignments for this home.
Get pre-qualified for a loan
At Zillow Home Loans, we can pre-qualify you in as little as 5 minutes with no impact to your credit score.An equal housing lender. NMLS #10287.
