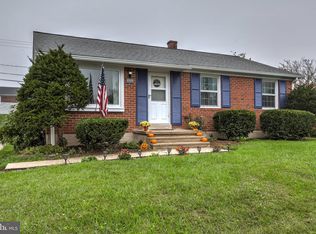Sold for $401,000
$401,000
2305 Cider Mill Rd, Parkville, MD 21234
4beds
2,095sqft
Single Family Residence
Built in 1961
8,050 Square Feet Lot
$430,700 Zestimate®
$191/sqft
$2,874 Estimated rent
Home value
$430,700
$409,000 - $452,000
$2,874/mo
Zestimate® history
Loading...
Owner options
Explore your selling options
What's special
This Updated 4 Bedroom, 2.5 Bath Rancher-style home Must be seen! Enter into the Bright Living Room with a large Bow Picture Window that lets in plenty of Natural light. Notice the gleaming Hardwood Floors which continue throughout most of the Main Level. The Open Concept Living Room features crown molding and recessed lighting that continues to the Dining Room with sliding glass door access to the covered back porch and rear yard. The Gourmet Kitchen is next and features Stainless Steel Appliances, Stainless Range Hood, Stainless Steel Farmhouse Sink, Gas Cooking w/Granite Backsplash and Pasta Pot Filler, Granite Counters, Gorgeous shaker-style cabinets, Tile Backsplash, Tile Flooring and Center Island. Make your way to the Bedroom Area which features the Primary Bedroom with hardwood flooring, ceiling fan, large closet and attached Half Bath and 2 additional Bedrooms with hardwood flooring and ceiling fans. Plus, an Updated Full Bath with Glass Enclosed, jetted tub/shower with Tile surround and Tile Floor. The Finished Lower Level Features Tile flooring throughout, a Recreation room, an oversized 4th Bedroom and a Full Bath with glass enclosed tub-shower. Also on this level is the Laundry Area, and a Storage and Utility Room. The Exterior of this Home features a Level Yard with covered Patio, perfect for Entertaining Friends or Family. The play set and a detached storage shed covey! This recently renovated home is freshly painted and features recessed lighting throughout. This Home is close to commuter routes, dining, and shopping. Don’t Miss it!
Zillow last checked: 8 hours ago
Listing updated: September 01, 2023 at 08:04am
Listed by:
Nick Waldner 410-726-7364,
Keller Williams Realty Centre,
Listing Team: Waldner Winters Team, Co-Listing Team: Waldner Winters Team,Co-Listing Agent: Scott Randell Moran 443-472-0589,
Keller Williams Realty Centre
Bought with:
Ruth Anne Strauss, 5006575
EXIT Results Realty
Source: Bright MLS,MLS#: MDBC2072114
Facts & features
Interior
Bedrooms & bathrooms
- Bedrooms: 4
- Bathrooms: 3
- Full bathrooms: 2
- 1/2 bathrooms: 1
- Main level bathrooms: 2
- Main level bedrooms: 3
Basement
- Area: 1265
Heating
- Forced Air, Natural Gas
Cooling
- Ceiling Fan(s), Central Air, Electric
Appliances
- Included: Microwave, Dishwasher, Oven/Range - Gas, Refrigerator, Stainless Steel Appliance(s), Washer, Gas Water Heater
- Laundry: Lower Level, Laundry Room
Features
- Attic, Ceiling Fan(s), Crown Molding, Entry Level Bedroom, Open Floorplan, Kitchen Island, Primary Bath(s), Recessed Lighting, Soaking Tub, Upgraded Countertops, Walk-In Closet(s), Combination Dining/Living, Dining Area, Bathroom - Tub Shower, Dry Wall
- Flooring: Ceramic Tile, Hardwood, Wood
- Doors: Six Panel, Sliding Glass, Storm Door(s)
- Windows: Bay/Bow
- Basement: Connecting Stairway,Partial,Finished,Heated,Improved,Interior Entry,Windows
- Has fireplace: No
Interior area
- Total structure area: 2,530
- Total interior livable area: 2,095 sqft
- Finished area above ground: 1,265
- Finished area below ground: 830
Property
Parking
- Parking features: Driveway
- Has uncovered spaces: Yes
Accessibility
- Accessibility features: None
Features
- Levels: Two
- Stories: 2
- Patio & porch: Patio, Porch
- Exterior features: Storage, Sidewalks, Street Lights
- Pool features: None
- Has view: Yes
- View description: Garden
Lot
- Size: 8,050 sqft
- Dimensions: 1.00 x
- Features: Front Yard, Landscaped, Rear Yard, SideYard(s)
Details
- Additional structures: Above Grade, Below Grade
- Parcel number: 04090902574190
- Zoning: R
- Special conditions: Standard
Construction
Type & style
- Home type: SingleFamily
- Architectural style: Ranch/Rambler
- Property subtype: Single Family Residence
Materials
- Brick
- Foundation: Other
Condition
- Excellent
- New construction: No
- Year built: 1961
Utilities & green energy
- Sewer: Public Sewer
- Water: Public
Community & neighborhood
Location
- Region: Parkville
- Subdivision: Perring Park
Other
Other facts
- Listing agreement: Exclusive Right To Sell
- Ownership: Fee Simple
Price history
| Date | Event | Price |
|---|---|---|
| 9/1/2023 | Sold | $401,000+4.2%$191/sqft |
Source: | ||
| 7/25/2023 | Pending sale | $385,000$184/sqft |
Source: | ||
| 7/22/2023 | Listed for sale | $385,000+4.6%$184/sqft |
Source: | ||
| 6/17/2022 | Sold | $368,000-1.9%$176/sqft |
Source: | ||
| 5/22/2022 | Pending sale | $375,000$179/sqft |
Source: | ||
Public tax history
| Year | Property taxes | Tax assessment |
|---|---|---|
| 2025 | $4,858 +25.2% | $347,500 +8.5% |
| 2024 | $3,881 +9.3% | $320,233 +9.3% |
| 2023 | $3,551 +10.3% | $292,967 +10.3% |
Find assessor info on the county website
Neighborhood: 21234
Nearby schools
GreatSchools rating
- 4/10Harford Hills Elementary SchoolGrades: PK-5Distance: 0.2 mi
- 3/10Pine Grove Middle SchoolGrades: 6-8Distance: 0.5 mi
- 4/10Loch Raven High SchoolGrades: 9-12Distance: 1.5 mi
Schools provided by the listing agent
- Elementary: Harford Hills
- Middle: Pine Grove
- High: Loch Raven
- District: Baltimore County Public Schools
Source: Bright MLS. This data may not be complete. We recommend contacting the local school district to confirm school assignments for this home.
Get a cash offer in 3 minutes
Find out how much your home could sell for in as little as 3 minutes with a no-obligation cash offer.
Estimated market value$430,700
Get a cash offer in 3 minutes
Find out how much your home could sell for in as little as 3 minutes with a no-obligation cash offer.
Estimated market value
$430,700
