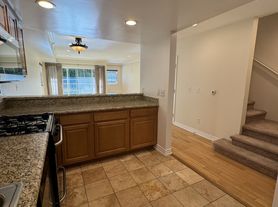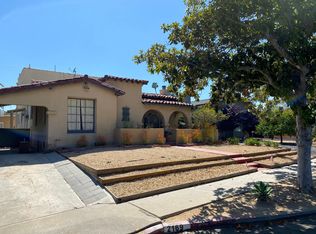Private and luxurious Brentwood Estate with Spectacular views from every room in this stunning fully furnished home inside the prestigious Mountaingate community with its own hiking trails! Spanning an impressive 4,488 square feet, this home showcases timeless elegance and offers a sense of tranquility and security with its dedicated 24-hour security patrol. Step inside and experience the inviting atmosphere of the remodeled interior, fully furnished with Roche Bobois furniture and Flos light features which beautifully combines warm traditional aesthetics with modern comforts. Gourmet chef's kitchen, complete with top-of-the-line Wolf appliances. Indulge in the spa-like bath, featuring exquisite slabs of white marble, and revel in the ample space of the walk-in closet. Escape to the private and peaceful backyard oasis, featuring a built-in BBQ and a lush grassy yard. Convenience is ensured with the private attached 2-car garage with Tesla Electric Charging Unit in Garage! Convenient access to Westridge Trail for hiking, bikrage. Resort-style amenities feature a Community Pool, Spa & Tennis Courts. All this and more in the top-rated Kenter Canyon Elementary, Paul Revere Middle, and Palisades High School Secure and very private Mountaingate ~ the Westside's premiere resort like neighborhood - Close to all, UCLA, 405 fwy & the best of LA's fine shopping & dining.It may also come unfurnished if necessary.
Copyright The MLS. All rights reserved. Information is deemed reliable but not guaranteed.
Townhouse for rent
$18,500/mo
2305 Canyonback Rd, Los Angeles, CA 90049
4beds
4,488sqft
Price may not include required fees and charges.
Townhouse
Available now
Central air
In unit laundry
Attached garage parking
Central, fireplace
What's special
Remodeled interiorBuilt-in bbqLush grassy yard
- 64 days |
- -- |
- -- |
Zillow last checked: 8 hours ago
Listing updated: January 11, 2026 at 05:09pm
Travel times
Facts & features
Interior
Bedrooms & bathrooms
- Bedrooms: 4
- Bathrooms: 5
- Full bathrooms: 4
- 1/2 bathrooms: 1
Rooms
- Room types: Breakfast Nook, Dining Room, Library, Pantry, Walk In Closet
Heating
- Central, Fireplace
Cooling
- Central Air
Appliances
- Included: Dishwasher, Disposal, Dryer, Range Oven, Refrigerator, Trash Compactor, Washer
- Laundry: In Unit, Laundry Room
Features
- Breakfast Counter / Bar, Breakfast Room, Built-Ins, Dining Area, Exhaust Fan, Kitchen Island, Walk In Closet, Walk-In Closet(s)
- Flooring: Hardwood
- Has fireplace: Yes
- Furnished: Yes
Interior area
- Total interior livable area: 4,488 sqft
Property
Parking
- Parking features: Attached, Driveway, Private, Covered
- Has attached garage: Yes
- Details: Contact manager
Features
- Patio & porch: Patio
- Exterior features: 24 Hour Security, Alarm System, Architecture Style: Contemporary, Association, Bar Ice Maker, Barbecue, Breakfast Bar, Breakfast Counter / Bar, Breakfast Room, Built-Ins, Dining Area, Driveway, Exhaust Fan, Family Room, Floor Covering: Stone, Flooring: Stone, Garage - 2 Car, Garage Is Attached, Golf Course, Greenbelt/Park, Heating system: Central, Hiking Trails, In Unit, Kitchen Island, Landscaping, Laundry Room, Living Room, Patio Open, Pool, Private, Secured Community, Security, Security Lights, Tennis Court(s), View Type: City Lights, View Type: Hills, View Type: Mountain(s), View Type: Panoramic, View Type: Park/Greenbelt, View Type: Tree Top, View Type: Trees/Woods, View Type: Valley, Walk In Closet
- Has view: Yes
- View description: City View
Details
- Parcel number: 4490026096
Construction
Type & style
- Home type: Townhouse
- Architectural style: Contemporary
- Property subtype: Townhouse
Condition
- Year built: 1989
Community & HOA
Community
- Features: Tennis Court(s)
HOA
- Amenities included: Tennis Court(s)
Location
- Region: Los Angeles
Financial & listing details
- Lease term: 1+Year
Price history
| Date | Event | Price |
|---|---|---|
| 11/12/2025 | Listed for rent | $18,500-7.5%$4/sqft |
Source: | ||
| 11/5/2025 | Listing removed | $20,000$4/sqft |
Source: | ||
| 8/20/2025 | Price change | $20,000-9.1%$4/sqft |
Source: | ||
| 7/20/2025 | Listing removed | $5,000,000$1,114/sqft |
Source: | ||
| 3/22/2025 | Listed for rent | $22,000+10%$5/sqft |
Source: | ||
Neighborhood: Brentwood
Nearby schools
GreatSchools rating
- 9/10Kenter Canyon Elementary SchoolGrades: K-5Distance: 2.7 mi
- 8/10Paul Revere Middle SchoolGrades: 6-8Distance: 3.7 mi
- 10/10Palisades Charter High SchoolGrades: 9-12Distance: 4.8 mi

