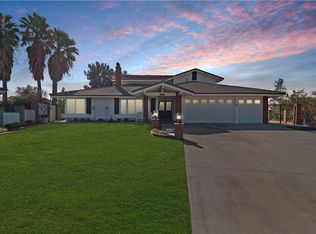Located at end of a cul-de-sac with an awesome view, huge 42,253 sq ft lot and spacious interior. Huge kitchen with granite counters, recessed lighting, room for an island, complete appliances with a view of the gorgeous back yard. In ground pool and spa with brick coping, large patio bar with faux stone face, barbecue with natural gas, sink, refrigerator and electricity to island. Fire pit on inlaid brick / paver floor with rear block wall and retaining block wall planter as well as wide concrete pours on both side of the house for storage, walkways, etc. Tons of money spent on upgrades including concrete front and rear, pool/spa, lavish landscaping front & rear, huge straight & circular driveway with brick inlays, walkway with bull nose edges, private front patio with slump stone pony wall with brick cap surrounded by lush landscaping. In addition, newer roof (appox. 2012 per owner) and the lot extends down the hill at the end of the street with natural foliage. Over 3,300 Sq Ft of interior with 3 bedrooms downstairs including master and 2 bedrooms upstairs. 3 full baths and master bedroom has slider door out to the pool/patio. Wide staircase leading to a huge bonus room upstairs with built-ins. This home is about low taxes, no associations, RV, toy haulers, boat and vehicle parking, privacy (no neighbors on west side), westerly view with lots of room for the family. This is NOT zoned for horses. Curb appeal with the set back far enough for an expansive manicured front yard
This property is off market, which means it's not currently listed for sale or rent on Zillow. This may be different from what's available on other websites or public sources.
