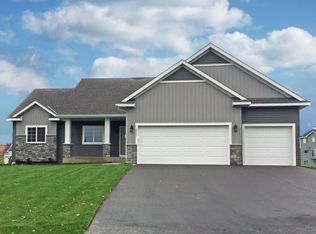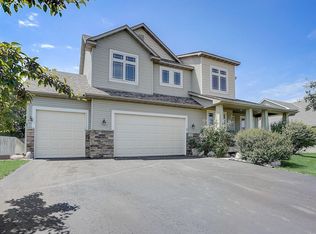Closed
$435,000
2305 Buffalo Run Rd, Buffalo, MN 55313
4beds
2,731sqft
Single Family Residence
Built in 2010
0.28 Acres Lot
$431,600 Zestimate®
$159/sqft
$2,673 Estimated rent
Home value
$431,600
$393,000 - $475,000
$2,673/mo
Zestimate® history
Loading...
Owner options
Explore your selling options
What's special
Beautiful well maintained 4 Bed, 3 Bath 2 story home in sought after neighborhood of Rodeo Hills. Home features vaulted, open concept layout on the main level w/ spacious Kitchen w/ beautiful Hickory wood floors, Granite counters, big center island, walk in pantry, all SS Appliances. Convenient main level Laundry, and half bath just off the Garage, and main level bedroom. Upper level features the Primary w/ Private ¾ bath and walk in closet, 2 other bedrooms, and full bath. The lower level is unfinished and has walk out to fenced in private backyard. Close to town, shops, restaurants, and golf courses!
Zillow last checked: 8 hours ago
Listing updated: June 13, 2025 at 10:11am
Listed by:
J Tyler Reiss 763-273-0724,
North Star Pro Realty LLC
Bought with:
Philip Bremer
eXp Realty
Source: NorthstarMLS as distributed by MLS GRID,MLS#: 6717493
Facts & features
Interior
Bedrooms & bathrooms
- Bedrooms: 4
- Bathrooms: 3
- Full bathrooms: 1
- 3/4 bathrooms: 1
- 1/2 bathrooms: 1
Bedroom 1
- Level: Upper
- Area: 156 Square Feet
- Dimensions: 13x12
Bedroom 2
- Level: Upper
- Area: 120 Square Feet
- Dimensions: 12x10
Bedroom 3
- Level: Upper
- Area: 120 Square Feet
- Dimensions: 12x10
Bedroom 4
- Level: Main
- Area: 132 Square Feet
- Dimensions: 11x12
Dining room
- Level: Main
- Area: 144 Square Feet
- Dimensions: 12x12
Kitchen
- Level: Main
- Area: 156 Square Feet
- Dimensions: 13x12
Laundry
- Level: Main
- Area: 48 Square Feet
- Dimensions: 8x6
Living room
- Level: Main
- Area: 352 Square Feet
- Dimensions: 16x22
Heating
- Forced Air
Cooling
- Central Air
Appliances
- Included: Air-To-Air Exchanger, Dishwasher, Dryer, Microwave, Range, Refrigerator, Stainless Steel Appliance(s), Washer, Water Softener Owned
Features
- Basement: Daylight,Drain Tiled,Full,Sump Pump,Unfinished,Walk-Out Access
- Has fireplace: No
Interior area
- Total structure area: 2,731
- Total interior livable area: 2,731 sqft
- Finished area above ground: 1,707
- Finished area below ground: 0
Property
Parking
- Total spaces: 3
- Parking features: Attached
- Attached garage spaces: 3
Accessibility
- Accessibility features: None
Features
- Levels: Two
- Stories: 2
- Patio & porch: Deck, Patio
- Fencing: Chain Link
Lot
- Size: 0.28 Acres
- Dimensions: 86*145
- Features: Irregular Lot
Details
- Foundation area: 1024
- Parcel number: 103225003030
- Zoning description: Residential-Single Family
Construction
Type & style
- Home type: SingleFamily
- Property subtype: Single Family Residence
Materials
- Vinyl Siding
- Roof: Age Over 8 Years,Asphalt
Condition
- Age of Property: 15
- New construction: No
- Year built: 2010
Utilities & green energy
- Gas: Natural Gas
- Sewer: City Sewer/Connected
- Water: City Water/Connected
Community & neighborhood
Location
- Region: Buffalo
- Subdivision: Rodeo Hills 3rd Add
HOA & financial
HOA
- Has HOA: No
Price history
| Date | Event | Price |
|---|---|---|
| 6/13/2025 | Sold | $435,000$159/sqft |
Source: | ||
| 5/19/2025 | Pending sale | $435,000$159/sqft |
Source: | ||
| 5/12/2025 | Listed for sale | $435,000+91.3%$159/sqft |
Source: | ||
| 7/2/2013 | Sold | $227,400+3.8%$83/sqft |
Source: | ||
| 7/9/2010 | Sold | $219,100+630.3%$80/sqft |
Source: Public Record | ||
Public tax history
| Year | Property taxes | Tax assessment |
|---|---|---|
| 2025 | $4,564 -0.9% | $384,600 +4.3% |
| 2024 | $4,604 +1.2% | $368,900 -3.6% |
| 2023 | $4,548 +3.4% | $382,700 +8.7% |
Find assessor info on the county website
Neighborhood: 55313
Nearby schools
GreatSchools rating
- 4/10Parkside Elementary SchoolGrades: PK-5Distance: 2.5 mi
- 7/10Buffalo Community Middle SchoolGrades: 6-8Distance: 3.5 mi
- 8/10Buffalo Senior High SchoolGrades: 9-12Distance: 3.7 mi
Get a cash offer in 3 minutes
Find out how much your home could sell for in as little as 3 minutes with a no-obligation cash offer.
Estimated market value
$431,600
Get a cash offer in 3 minutes
Find out how much your home could sell for in as little as 3 minutes with a no-obligation cash offer.
Estimated market value
$431,600

