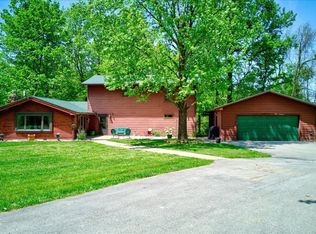Sold
$455,000
2305 Bill Smith Rd, Martinsville, IN 46151
4beds
3,476sqft
Residential, Single Family Residence
Built in 1968
5 Acres Lot
$471,500 Zestimate®
$131/sqft
$2,657 Estimated rent
Home value
$471,500
$382,000 - $585,000
$2,657/mo
Zestimate® history
Loading...
Owner options
Explore your selling options
What's special
ADORABLE 4 BEDROOM, 2.5 BATH, 2 CAR garage HOME ON PARTIALLY WOODED 5 ACRES in desirable Green Township (near Morgan Co/Johnson Co line)! Additional parking/shop space in the 2-car 24'x30' detached garage. Beautiful wood floors througout home! Kitchen was remodeled 6 years ago with new Nichols cabinets, granite countertops. BRAND NEW refrigerator, microwave, washer & dryer, NEW SEPTIC, basement flooring. WINDOWS, HVAC and hot water heater are all 6 years old or newer. One bedroom on the main level with the other three upstairs. Basement is an awesome flex space for hangout/workout/craftroom/rec room/family room, etc. Already has an existing large garden! Property sits on a super quiet road yet has easy access to SR 44 to get you so many places quickly! 15 minutes to I-69, 20 minutes to Trafalgar, 15 minutes to Martinsville, 40 minutes to Indy, 20 minutes to Bargersville, 40 minutes to Brown County State Park.
Zillow last checked: 8 hours ago
Listing updated: April 22, 2025 at 06:43pm
Listing Provided by:
Deborah Abel 317-412-0960,
Keller Williams Indy Metro S,
Dan Abel
Bought with:
Lisa Bohr
Berkshire Hathaway Home
Source: MIBOR as distributed by MLS GRID,MLS#: 22025813
Facts & features
Interior
Bedrooms & bathrooms
- Bedrooms: 4
- Bathrooms: 3
- Full bathrooms: 2
- 1/2 bathrooms: 1
- Main level bathrooms: 1
- Main level bedrooms: 1
Primary bedroom
- Features: Hardwood
- Level: Upper
- Area: 154 Square Feet
- Dimensions: 14x11
Bedroom 2
- Features: Hardwood
- Level: Upper
- Area: 110 Square Feet
- Dimensions: 11x10
Bedroom 3
- Features: Hardwood
- Level: Upper
- Area: 121 Square Feet
- Dimensions: 11x11
Bedroom 4
- Features: Hardwood
- Level: Main
- Area: 121 Square Feet
- Dimensions: 11x11
Dining room
- Features: Laminate
- Level: Main
- Area: 242 Square Feet
- Dimensions: 22x11
Exercise room
- Features: Laminate
- Level: Basement
- Area: 242 Square Feet
- Dimensions: 11x22
Kitchen
- Features: Laminate
- Level: Main
- Area: 231 Square Feet
- Dimensions: 21x11
Laundry
- Features: Laminate
- Level: Basement
- Area: 286 Square Feet
- Dimensions: 26x11
Living room
- Features: Laminate
- Level: Main
- Area: 220 Square Feet
- Dimensions: 20x11
Play room
- Features: Laminate
- Level: Basement
- Area: 440 Square Feet
- Dimensions: 20x22
Heating
- Forced Air, Natural Gas
Appliances
- Included: Dishwasher, Dryer, Microwave, Electric Oven, Propane Water Heater, Range Hood, Refrigerator, Free-Standing Freezer, Washer
- Laundry: In Basement
Features
- Attic Access, Breakfast Bar, Entrance Foyer, Hardwood Floors, High Speed Internet, Eat-in Kitchen, Smart Thermostat
- Flooring: Hardwood
- Windows: Windows Vinyl
- Basement: Full
- Attic: Access Only
- Number of fireplaces: 1
- Fireplace features: Dining Room, Gas Log, Gas Starter
Interior area
- Total structure area: 3,476
- Total interior livable area: 3,476 sqft
- Finished area below ground: 880
Property
Parking
- Total spaces: 4
- Parking features: Attached, Detached, Garage Door Opener, Side Load Garage, Gravel, Storage, Workshop in Garage
- Attached garage spaces: 4
- Details: Garage Parking Other(Keyless Entry)
Features
- Levels: Two
- Stories: 2
- Patio & porch: Covered
- Exterior features: Basketball Court
Lot
- Size: 5 Acres
- Features: Not In Subdivision, Rural - Not Subdivision, Mature Trees, Wooded
Details
- Parcel number: 551023300008000009
- Horse amenities: None
Construction
Type & style
- Home type: SingleFamily
- Architectural style: Traditional
- Property subtype: Residential, Single Family Residence
Materials
- Aluminum Siding, Brick
- Foundation: Block, Full
Condition
- New construction: No
- Year built: 1968
Utilities & green energy
- Sewer: Septic Tank
- Water: Private Well, Well
Community & neighborhood
Location
- Region: Martinsville
- Subdivision: Hadley Highlands
Price history
| Date | Event | Price |
|---|---|---|
| 4/22/2025 | Sold | $455,000+4.6%$131/sqft |
Source: | ||
| 3/16/2025 | Pending sale | $435,000$125/sqft |
Source: | ||
| 3/11/2025 | Listed for sale | $435,000+8.3%$125/sqft |
Source: | ||
| 7/23/2021 | Sold | $401,500$116/sqft |
Source: | ||
Public tax history
| Year | Property taxes | Tax assessment |
|---|---|---|
| 2024 | $2,014 +14.4% | $362,000 -0.1% |
| 2023 | $1,760 +59.4% | $362,400 +9.8% |
| 2022 | $1,104 +17.4% | $330,100 +48% |
Find assessor info on the county website
Neighborhood: 46151
Nearby schools
GreatSchools rating
- 7/10Green Township Elementary SchoolGrades: PK-4Distance: 1.2 mi
- 7/10John R. Wooden Middle SchoolGrades: 6-8Distance: 7.9 mi
- 4/10Martinsville High SchoolGrades: 9-12Distance: 7.2 mi
Schools provided by the listing agent
- Elementary: Green Township Elementary School
- Middle: John R. Wooden Middle School
- High: Martinsville High School
Source: MIBOR as distributed by MLS GRID. This data may not be complete. We recommend contacting the local school district to confirm school assignments for this home.
Get a cash offer in 3 minutes
Find out how much your home could sell for in as little as 3 minutes with a no-obligation cash offer.
Estimated market value$471,500
Get a cash offer in 3 minutes
Find out how much your home could sell for in as little as 3 minutes with a no-obligation cash offer.
Estimated market value
$471,500
