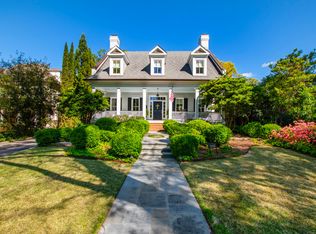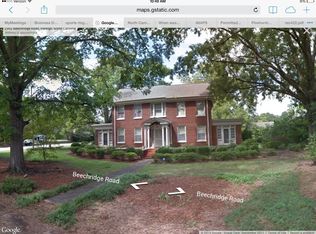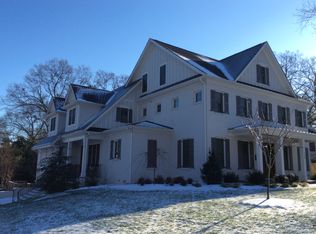Brilliantly designed Duncan Ray home in Bloomsbury! Enter into a beautiful, welcoming foyer & take immediate notice of the attention to detail. Spectacular trim work, elegant hardwood flooring, & 10 ft ceilings. The gourmet kitchen flows into a spacious living area & out onto a covered porch with fireplace, that is nothing short of ideal for entertaining. Wonderful floorplan that includes third floor media & rec rooms. Beautifully landscaped, in a perfect neighborhood centered in the heart of Raleigh.
This property is off market, which means it's not currently listed for sale or rent on Zillow. This may be different from what's available on other websites or public sources.


