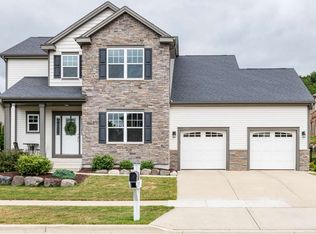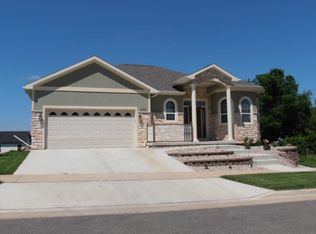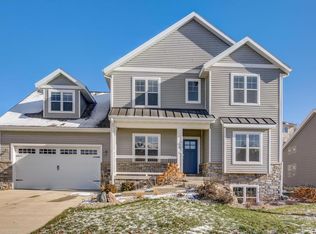Closed
$525,000
2305 Bedner ROAD, Madison, WI 53719
4beds
3,105sqft
Single Family Residence
Built in 2011
8,712 Square Feet Lot
$593,200 Zestimate®
$169/sqft
$3,264 Estimated rent
Home value
$593,200
$564,000 - $623,000
$3,264/mo
Zestimate® history
Loading...
Owner options
Explore your selling options
What's special
Beautiful fresh paint & new carpet in this open concept 4 BR/3BA ranch home in conveniently located Hawks Creek. Expansive maple wood floors in great rm, kitchen, dining and owners suite. Host friends & guests in the Cooks kitchen w/ quartz counters, cherry cabinets, gas range, breakfast bar island, tile backsplash, tall uppers & panty cabinet. Oversized great rm w/ gas FP, informal dining walks out to rear patio for relaxation, grilling & cheers. Owners suite w/ ensuite shower BA and walk-in closet. Split bedroom design with two more guest rooms on main and tub/shower bath. Room to entertain, play & unwind in the lower level. Huge family room, office room, play/craft/workout/rumpus space, bedroom 4 & full bath. Updates per seller.
Zillow last checked: 8 hours ago
Listing updated: June 30, 2023 at 02:10pm
Listed by:
Barbie Murawski Pref:608-422-2820,
Coldwell Banker Real Estate Group
Bought with:
The 608 Team
Source: WIREX MLS,MLS#: 1954664 Originating MLS: South Central Wisconsin MLS
Originating MLS: South Central Wisconsin MLS
Facts & features
Interior
Bedrooms & bathrooms
- Bedrooms: 4
- Bathrooms: 3
- Full bathrooms: 3
- Main level bedrooms: 3
Primary bedroom
- Level: Main
- Area: 182
- Dimensions: 14 x 13
Bedroom 2
- Level: Main
- Area: 143
- Dimensions: 13 x 11
Bedroom 3
- Level: Main
- Area: 121
- Dimensions: 11 x 11
Bedroom 4
- Level: Lower
- Area: 132
- Dimensions: 12 x 11
Bathroom
- Features: At least 1 Tub, Master Bedroom Bath: Full, Master Bedroom Bath, Master Bedroom Bath: Walk-In Shower
Family room
- Level: Lower
- Area: 532
- Dimensions: 28 x 19
Kitchen
- Level: Main
- Area: 156
- Dimensions: 13 x 12
Living room
- Level: Main
- Area: 340
- Dimensions: 20 x 17
Office
- Level: Lower
- Area: 72
- Dimensions: 9 x 8
Heating
- Natural Gas, Forced Air
Cooling
- Central Air
Appliances
- Included: Range/Oven, Refrigerator, Dishwasher, Microwave, Disposal, Washer, Dryer, Water Softener
Features
- Walk-In Closet(s), Cathedral/vaulted ceiling, High Speed Internet, Breakfast Bar, Pantry, Kitchen Island
- Flooring: Wood or Sim.Wood Floors
- Windows: Low Emissivity Windows
- Basement: Full,Exposed,Full Size Windows,Finished,Sump Pump,8'+ Ceiling,Concrete
Interior area
- Total structure area: 3,105
- Total interior livable area: 3,105 sqft
- Finished area above ground: 1,788
- Finished area below ground: 1,317
Property
Parking
- Total spaces: 2
- Parking features: 2 Car, Attached, Garage Door Opener
- Attached garage spaces: 2
Features
- Levels: One
- Stories: 1
- Patio & porch: Patio
Lot
- Size: 8,712 sqft
- Dimensions: 74 x 115 x 75 x 115
- Features: Sidewalks
Details
- Parcel number: 060803115175
- Zoning: TR-C3
- Special conditions: Arms Length
Construction
Type & style
- Home type: SingleFamily
- Architectural style: Ranch
- Property subtype: Single Family Residence
Materials
- Vinyl Siding, Aluminum/Steel, Stone
Condition
- 11-20 Years
- New construction: No
- Year built: 2011
Utilities & green energy
- Sewer: Public Sewer
- Water: Public
- Utilities for property: Cable Available
Community & neighborhood
Location
- Region: Madison
- Subdivision: Hawk's Creek
- Municipality: Madison
Price history
| Date | Event | Price |
|---|---|---|
| 6/16/2023 | Sold | $525,000-0.9%$169/sqft |
Source: | ||
| 5/22/2023 | Pending sale | $530,000$171/sqft |
Source: | ||
| 5/12/2023 | Price change | $530,000-1.9%$171/sqft |
Source: | ||
| 5/3/2023 | Listed for sale | $540,000+42.1%$174/sqft |
Source: | ||
| 8/1/2017 | Listing removed | $379,900$122/sqft |
Source: Bunbury & Assoc, REALTORS #1802339 Report a problem | ||
Public tax history
| Year | Property taxes | Tax assessment |
|---|---|---|
| 2024 | $10,179 -5.5% | $520,000 -2.7% |
| 2023 | $10,767 | $534,400 +13% |
| 2022 | -- | $472,900 +10% |
Find assessor info on the county website
Neighborhood: 53719
Nearby schools
GreatSchools rating
- 7/10Olson Elementary SchoolGrades: PK-5Distance: 1.5 mi
- 4/10Toki Middle SchoolGrades: 6-8Distance: 2.6 mi
- 8/10Memorial High SchoolGrades: 9-12Distance: 2.7 mi
Schools provided by the listing agent
- Elementary: Olson
- Middle: Toki
- High: Memorial
- District: Madison
Source: WIREX MLS. This data may not be complete. We recommend contacting the local school district to confirm school assignments for this home.

Get pre-qualified for a loan
At Zillow Home Loans, we can pre-qualify you in as little as 5 minutes with no impact to your credit score.An equal housing lender. NMLS #10287.
Sell for more on Zillow
Get a free Zillow Showcase℠ listing and you could sell for .
$593,200
2% more+ $11,864
With Zillow Showcase(estimated)
$605,064

