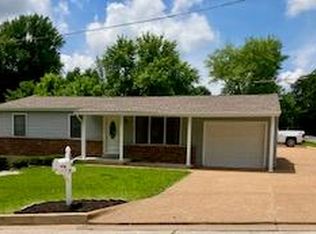Non smokers and 13 year owners of this move in ready home. 3 bedroom, 1 bath main level with hardwood floors, crown molding and six panel doors throughout. Stainless kitchen appliances and a custom kitchen island on caster wheels, all of which stay. The basement has a walkout and includes a 3/4 bath, laundry room, utility area, office w/ closet, family room and 2 additional closets. A lot of storage! A washer, dryer and large upright commercial deep freezer all stay. Wow! Kitchen walks out to a large paver patio within the FENCED IN back yard that also includes a yard barn, which stays. Beautiful established landscaping in the front and back. Long gravel side (off street) parking area that could accommodate a boat, camper, trailer, extra vehicles, etc. The house could use a new roof. A mid 2021 replacement estimate was for about $6000.
This property is off market, which means it's not currently listed for sale or rent on Zillow. This may be different from what's available on other websites or public sources.
