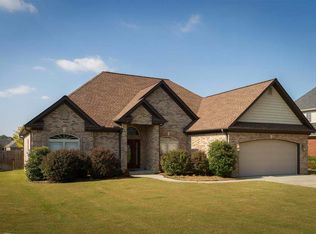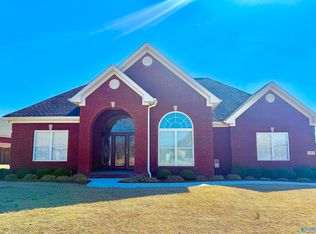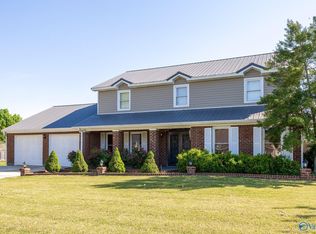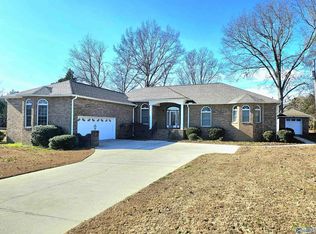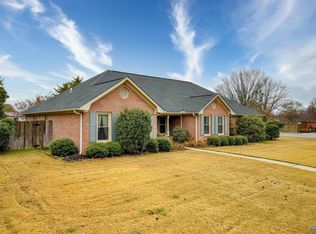Beautiful 3 BD, 2.5 BA home with hardwood floors on the main level. The master suite boasts a fully renovated bathroom with a freestanding tub and a lavish tile shower. Tile flooring in baths and laundry room. Upstairs: 2 bedrooms plus bonus/4th bedroom. Enjoy the fabulous backyard with a covered porch, brick garden house, and grand brick fire pit. Perfect for entertaining!
For sale
$399,000
2305 Amberly Ln SW, Decatur, AL 35603
3beds
2,706sqft
Est.:
Single Family Residence
Built in 2007
-- sqft lot
$-- Zestimate®
$147/sqft
$40/mo HOA
What's special
Fully renovated bathroomGrand brick fire pitTile flooringFreestanding tubBrick garden houseHardwood floorsCovered porch
- 551 days |
- 499 |
- 24 |
Zillow last checked: 8 hours ago
Listing updated: December 19, 2025 at 05:10am
Listed by:
Stephanie Jones 256-466-3392,
RE/MAX Platinum
Source: ValleyMLS,MLS#: 21867636
Tour with a local agent
Facts & features
Interior
Bedrooms & bathrooms
- Bedrooms: 3
- Bathrooms: 3
- Full bathrooms: 2
- 1/2 bathrooms: 1
Rooms
- Room types: Foyer, Master Bedroom, Bedroom 2, Dining Room, Bedroom 3, Kitchen, Breakfast, Recreation Room, Great Room, Laundry
Primary bedroom
- Features: Ceiling Fan(s), Crown Molding, Recessed Lighting, Smooth Ceiling, Tray Ceiling(s), Window Cov, Wood Floor, Walk-In Closet(s)
- Level: First
- Area: 208
- Dimensions: 16 x 13
Bedroom 2
- Features: Ceiling Fan(s), Carpet, Smooth Ceiling, Window Cov
- Level: Second
- Area: 154
- Dimensions: 14 x 11
Bedroom 3
- Features: Ceiling Fan(s), Carpet, Smooth Ceiling, Window Cov
- Level: Second
- Area: 130
- Dimensions: 13 x 10
Dining room
- Features: Crown Molding, Smooth Ceiling, Window Cov, Wood Floor
- Level: First
- Area: 154
- Dimensions: 14 x 11
Great room
- Features: Ceiling Fan(s), Crown Molding, Fireplace, Recessed Lighting, Smooth Ceiling, Vaulted Ceiling(s), Window Cov, Wood Floor, Built-in Features
- Level: First
- Area: 306
- Dimensions: 17 x 18
Kitchen
- Features: Ceiling Fan(s), Crown Molding, Recessed Lighting, Smooth Ceiling, Sol Sur Cntrtop, Tile
- Level: First
- Area: 198
- Dimensions: 11 x 18
Laundry room
- Features: Crown Molding, Tile, Utility Sink
- Level: First
- Area: 60
- Dimensions: 10 x 6
Heating
- Central 2
Cooling
- Central 2
Appliances
- Included: Range, Dishwasher, Microwave, Electric Water Heater
Features
- Has basement: No
- Number of fireplaces: 1
- Fireplace features: One, Gas Log
Interior area
- Total interior livable area: 2,706 sqft
Video & virtual tour
Property
Parking
- Parking features: Garage-Two Car
Features
- Levels: Two
- Stories: 2
Lot
- Dimensions: 81 x 177 x 85 x 185
Details
- Parcel number: 0208342000004.007
Construction
Type & style
- Home type: SingleFamily
- Architectural style: Traditional
- Property subtype: Single Family Residence
Materials
- Foundation: Slab
Condition
- New construction: No
- Year built: 2007
Utilities & green energy
- Sewer: Public Sewer
- Water: Public
Green energy
- Energy efficient items: Encapsulated Crawl Space
Community & HOA
Community
- Subdivision: Deerfoot Estates
HOA
- Has HOA: Yes
- HOA fee: $480 annually
- HOA name: Deerfoot Estates HOA
Location
- Region: Decatur
Financial & listing details
- Price per square foot: $147/sqft
- Date on market: 8/5/2024
Estimated market value
Not available
Estimated sales range
Not available
$2,280/mo
Price history
Price history
| Date | Event | Price |
|---|---|---|
| 9/2/2025 | Price change | $399,000-2.7%$147/sqft |
Source: | ||
| 7/15/2025 | Price change | $409,999-2.4%$152/sqft |
Source: | ||
| 6/9/2025 | Price change | $419,900-4.5%$155/sqft |
Source: | ||
| 10/28/2024 | Price change | $439,900-2%$163/sqft |
Source: | ||
| 10/11/2024 | Price change | $449,000-2.2%$166/sqft |
Source: | ||
Public tax history
Public tax history
Tax history is unavailable.BuyAbility℠ payment
Est. payment
$2,232/mo
Principal & interest
$1939
Home insurance
$140
Other costs
$153
Climate risks
Neighborhood: 35603
Nearby schools
GreatSchools rating
- 4/10Julian Harris Elementary SchoolGrades: PK-5Distance: 0.9 mi
- 6/10Cedar Ridge Middle SchoolGrades: 6-8Distance: 1.8 mi
- 7/10Austin High SchoolGrades: 10-12Distance: 0.5 mi
Schools provided by the listing agent
- Elementary: Julian Harris Elementary
- Middle: Austin Middle
- High: Austin
Source: ValleyMLS. This data may not be complete. We recommend contacting the local school district to confirm school assignments for this home.
- Loading
- Loading
