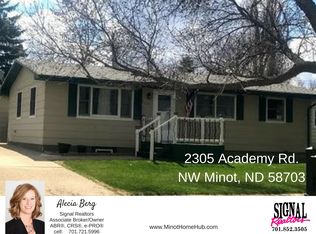Now is the time to move! This four bedroom,two bath and two car oversized garage is just what you need! On the main floor you will find three bedrooms, a full bath that is recently updated, the kitchen that is recently updated and a bright sunny living room. Easy access to the large fenced backyard with a garden area. The lower level features the family room, a fourth bedroom, 3/4 bath and laundry room. Most of the rooms have been freshly painted! Call today to tour this cute home that has been well taken care of!
This property is off market, which means it's not currently listed for sale or rent on Zillow. This may be different from what's available on other websites or public sources.

