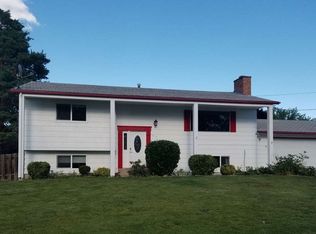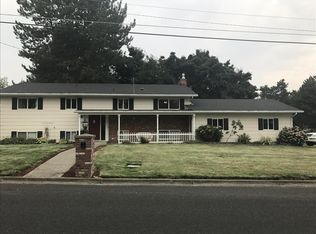Sold
Price Unknown
2305 5th St, Lewiston, ID 83501
4beds
3baths
2,964sqft
Single Family Residence
Built in 1971
10,018.8 Square Feet Lot
$405,300 Zestimate®
$--/sqft
$2,535 Estimated rent
Home value
$405,300
Estimated sales range
Not available
$2,535/mo
Zestimate® history
Loading...
Owner options
Explore your selling options
What's special
Welcome to this beautifully maintained split-entry home, ideally situated on a spacious corner lot in a peaceful neighborhood! This home offers plenty of space and comfort for everyone. Upstairs, you’ll find a bright and inviting main living area, along with three bedrooms, including the master bedroom with its own bathroom. A second full bathroom is also located on this level for added convenience. Downstairs features a secondary livingroom, perfect for movie nights, a home office, playroom, you name it! In addition to that, you have the fourth bedroom and a third bathroom. Step outside to enjoy a fully fenced backyard, offering privacy and space for kids, pets, or gatherings. The attached two-car garage provides ample storage and the driveway allows for great off-street parking. Located just across the street from the lovely Jewett park and close to local amenities, this home offers the perfect blend of comfort, location, and community charm.
Zillow last checked: 8 hours ago
Listing updated: October 14, 2025 at 12:43pm
Listed by:
Jayce Weinmann 208-596-7898,
Latah Realty, LLC
Bought with:
Chelsea Blewett
Refined Realty
Source: IMLS,MLS#: 98943867
Facts & features
Interior
Bedrooms & bathrooms
- Bedrooms: 4
- Bathrooms: 3
- Main level bathrooms: 2
- Main level bedrooms: 3
Primary bedroom
- Level: Main
Bedroom 2
- Level: Main
Bedroom 3
- Level: Main
Bedroom 4
- Level: Lower
Heating
- Forced Air, Natural Gas, Wood
Appliances
- Included: Electric Water Heater, Dishwasher, Refrigerator
Features
- Number of Baths Main Level: 2, Number of Baths Below Grade: 1
- Flooring: Hardwood, Carpet
- Has basement: No
- Has fireplace: Yes
- Fireplace features: Wood Burning Stove
Interior area
- Total structure area: 2,964
- Total interior livable area: 2,964 sqft
- Finished area above ground: 1,506
- Finished area below ground: 1,458
Property
Parking
- Total spaces: 2
- Parking features: Attached
- Attached garage spaces: 2
Features
- Levels: Split Entry
- Fencing: Partial,Wood
Lot
- Size: 10,018 sqft
- Dimensions: 104.68 x 100.39
- Features: 10000 SF - .49 AC, Auto Sprinkler System
Details
- Parcel number: RPL15000010020
Construction
Type & style
- Home type: SingleFamily
- Property subtype: Single Family Residence
Materials
- Brick, Wood Siding
- Foundation: Slab
- Roof: Composition
Condition
- Year built: 1971
Utilities & green energy
- Water: Public
- Utilities for property: Sewer Connected, Cable Connected
Community & neighborhood
Location
- Region: Lewiston
Other
Other facts
- Listing terms: Cash,Conventional,FHA,VA Loan
- Ownership: Fee Simple
- Road surface type: Paved
Price history
Price history is unavailable.
Public tax history
| Year | Property taxes | Tax assessment |
|---|---|---|
| 2025 | $3,263 -14% | $374,462 +9.2% |
| 2024 | $3,793 -14.4% | $342,879 -7.2% |
| 2023 | $4,429 +80.4% | $369,426 -4.9% |
Find assessor info on the county website
Neighborhood: 83501
Nearby schools
GreatSchools rating
- 7/10Mc Sorley Elementary SchoolGrades: K-5Distance: 0.7 mi
- 6/10Jenifer Junior High SchoolGrades: 6-8Distance: 1.1 mi
- 5/10Lewiston Senior High SchoolGrades: 9-12Distance: 2.4 mi
Schools provided by the listing agent
- Elementary: McSorley
- Middle: Jenifer
- High: Lewiston
- District: Lewiston Independent School District #1
Source: IMLS. This data may not be complete. We recommend contacting the local school district to confirm school assignments for this home.

