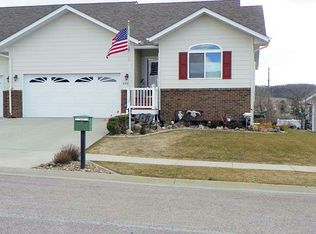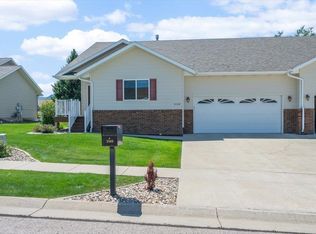Sold for $510,000 on 07/14/23
$510,000
2305 5th Ave, Spearfish, SD 57783
4beds
3,040sqft
Townhouse
Built in 2004
6,969.6 Square Feet Lot
$511,900 Zestimate®
$168/sqft
$3,250 Estimated rent
Home value
$511,900
$481,000 - $543,000
$3,250/mo
Zestimate® history
Loading...
Owner options
Explore your selling options
What's special
4 Bedrooms, 4 bathrooms, a rare find in a beautiful location. Look out the back patio and view the pine covered hills. What a great location to call your new home. Lots and lots of storage, 2 suite-bedrooms, built in dish closet, beautiful corner fire place, and a screened in patio off the back. This is a wonderful place to call home. Walk out lower patio from the walk out basement. Interior photos will follow, when seller is ready. Call or Text Listing Agent - Cathy Buckmaster - The Real Estate Center of Spearfish - (605)210-2222 for more information. Buyer is responsible for verifying all information on this MLS document.
Zillow last checked: 8 hours ago
Listing updated: July 14, 2023 at 12:47pm
Listed by:
Cathy Buckmaster,
The Real Estate Center of Spearfish
Bought with:
Dorcie Dardis
Dorcie Real Estate
Source: Mount Rushmore Area AOR,MLS#: 76124
Facts & features
Interior
Bedrooms & bathrooms
- Bedrooms: 4
- Bathrooms: 4
- Full bathrooms: 4
- Main level bathrooms: 2
- Main level bedrooms: 2
Primary bedroom
- Description: Full walk-in closet
- Level: Main
- Area: 195
- Dimensions: 13 x 15
Bedroom 2
- Description: Full bath attached walkin
- Level: Main
- Area: 121
- Dimensions: 11 x 11
Bedroom 3
- Description: Full bath, 6x8 walkin
- Level: Basement
- Area: 182
- Dimensions: 13 x 14
Bedroom 4
- Description: Att. Bath, Double Closet
- Level: Basement
- Area: 99
- Dimensions: 11 x 9
Dining room
- Level: Main
- Area: 120
- Dimensions: 10 x 12
Kitchen
- Level: Main
- Dimensions: 10 x 11
Living room
- Level: Main
- Area: 432
- Dimensions: 27 x 16
Heating
- Natural Gas, Forced Air
Cooling
- Refrig. C/Air
Appliances
- Included: Dishwasher, Disposal, Refrigerator, Gas Range Oven, Microwave, Washer, Dryer, Water Softener Owned
- Laundry: Main Level
Features
- Vaulted Ceiling(s), Walk-In Closet(s), Ceiling Fan(s)
- Flooring: Carpet, Wood, Tile, Vinyl, Laminate
- Windows: Wood Frames, Window Coverings(Some)
- Basement: Full,Walk-Out Access,Finished
- Number of fireplaces: 1
- Fireplace features: One, Gas Log, Living Room
Interior area
- Total structure area: 3,040
- Total interior livable area: 3,040 sqft
Property
Parking
- Total spaces: 2
- Parking features: Two Car, Attached, Garage Door Opener
- Attached garage spaces: 2
Features
- Patio & porch: Open Deck, Enclosed Deck
- Exterior features: Sprinkler System
Lot
- Size: 6,969 sqft
- Features: Views, Lawn, Rock, Trees
Construction
Type & style
- Home type: Townhouse
- Architectural style: Ranch
- Property subtype: Townhouse
Materials
- Frame
- Foundation: Insulated Concrete
- Roof: Composition
Condition
- Year built: 2004
Community & neighborhood
Security
- Security features: Smoke Detector(s)
Location
- Region: Spearfish
- Subdivision: Falcon Crest
Other
Other facts
- Road surface type: Paved
Price history
| Date | Event | Price |
|---|---|---|
| 7/14/2023 | Sold | $510,000-3.8%$168/sqft |
Source: | ||
| 5/30/2023 | Contingent | $529,900$174/sqft |
Source: | ||
| 5/19/2023 | Listed for sale | $529,900$174/sqft |
Source: | ||
Public tax history
Tax history is unavailable.
Neighborhood: 57783
Nearby schools
GreatSchools rating
- NAMountain View Elementary - 08Grades: KDistance: 1.9 mi
- 6/10Spearfish Middle School - 05Grades: 6-8Distance: 2.7 mi
- 5/10Spearfish High School - 01Grades: 9-12Distance: 2.8 mi
Schools provided by the listing agent
- District: Spearfish
Source: Mount Rushmore Area AOR. This data may not be complete. We recommend contacting the local school district to confirm school assignments for this home.

Get pre-qualified for a loan
At Zillow Home Loans, we can pre-qualify you in as little as 5 minutes with no impact to your credit score.An equal housing lender. NMLS #10287.

