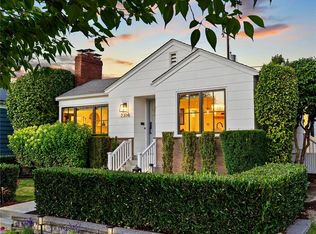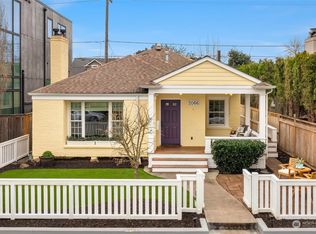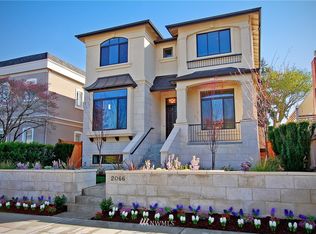Sold
Listed by:
Evan H. Wyman,
COMPASS,
Jameson Moriarty,
COMPASS
Bought with: Real Property Associates
$2,175,000
2305 41st Avenue E, Seattle, WA 98112
3beds
2,868sqft
Single Family Residence
Built in 1927
3,998.81 Square Feet Lot
$2,142,900 Zestimate®
$758/sqft
$5,536 Estimated rent
Home value
$2,142,900
$1.97M - $2.34M
$5,536/mo
Zestimate® history
Loading...
Owner options
Explore your selling options
What's special
Beautifully rebuilt Madison Park home located on a quiet street just two blocks from the lake. Enter through the formal tiled entry into a spacious living room with hardwood floors, moldings, and a wood-burning fireplace. The gourmet kitchen features an island, stainless steel appliances, custom cabinetry, and granite counters, opening to the family room and deck. The upper level offers a vaulted primary suite with a 5-piece bath and walk-in closet, plus a second bedroom and bath. The fully finished basement includes a guest suite, rec. room, and built-in desk. This home is just steps away from the shops and vibrant hub of Madison Park, blending modern amenities with classic charm.
Zillow last checked: 8 hours ago
Listing updated: March 09, 2025 at 04:01am
Listed by:
Evan H. Wyman,
COMPASS,
Jameson Moriarty,
COMPASS
Bought with:
Gordon Stephenson, 13279
Real Property Associates
Source: NWMLS,MLS#: 2321246
Facts & features
Interior
Bedrooms & bathrooms
- Bedrooms: 3
- Bathrooms: 4
- Full bathrooms: 2
- 3/4 bathrooms: 1
- 1/2 bathrooms: 1
- Main level bathrooms: 1
Primary bedroom
- Level: Second
Bedroom
- Level: Lower
Bedroom
- Level: Second
Bathroom full
- Level: Second
Bathroom three quarter
- Level: Lower
Bathroom full
- Level: Second
Other
- Level: Main
Den office
- Level: Lower
Dining room
- Level: Main
Entry hall
- Level: Main
Family room
- Level: Main
Kitchen with eating space
- Level: Main
Living room
- Level: Main
Rec room
- Level: Lower
Utility room
- Level: Lower
Heating
- Fireplace(s), Forced Air
Cooling
- Central Air
Appliances
- Included: Dishwasher(s), Double Oven, Dryer(s), Disposal, Microwave(s), Refrigerator(s), Stove(s)/Range(s), Washer(s), Garbage Disposal, Water Heater Location: Lower Level
Features
- Bath Off Primary, Dining Room
- Flooring: Ceramic Tile, Hardwood, Vinyl, Carpet
- Windows: Double Pane/Storm Window
- Basement: Finished
- Number of fireplaces: 1
- Fireplace features: Wood Burning, Main Level: 1, Fireplace
Interior area
- Total structure area: 2,868
- Total interior livable area: 2,868 sqft
Property
Parking
- Total spaces: 1
- Parking features: Driveway, Attached Garage, Off Street
- Attached garage spaces: 1
Features
- Entry location: Main
- Patio & porch: Bath Off Primary, Ceramic Tile, Double Pane/Storm Window, Dining Room, Fireplace, Hardwood, Security System, Vaulted Ceiling(s), Walk-In Closet(s), Wall to Wall Carpet
Lot
- Size: 3,998 sqft
- Features: Curbs, Paved, Sidewalk, Cable TV, Deck, Fenced-Partially, Gas Available, Irrigation, Sprinkler System
- Topography: Level
- Residential vegetation: Garden Space
Details
- Parcel number: 4386701455
- Special conditions: Standard
Construction
Type & style
- Home type: SingleFamily
- Property subtype: Single Family Residence
Materials
- Wood Siding
- Foundation: Poured Concrete
- Roof: Composition
Condition
- Year built: 1927
- Major remodel year: 2005
Utilities & green energy
- Electric: Company: Seattle City Light
- Sewer: Sewer Connected, Company: Seattle Public Utilities
- Water: Public, Company: Seattle Public Utilities
Community & neighborhood
Security
- Security features: Security System
Location
- Region: Seattle
- Subdivision: Madison Park
Other
Other facts
- Listing terms: Cash Out,Conventional
- Cumulative days on market: 158 days
Price history
| Date | Event | Price |
|---|---|---|
| 2/6/2025 | Sold | $2,175,000-6.5%$758/sqft |
Source: | ||
| 1/16/2025 | Pending sale | $2,325,000$811/sqft |
Source: | ||
| 1/9/2025 | Listed for sale | $2,325,000+73%$811/sqft |
Source: | ||
| 9/19/2007 | Sold | $1,344,000+34.9%$469/sqft |
Source: Public Record | ||
| 11/21/2005 | Sold | $996,049+127.9%$347/sqft |
Source: | ||
Public tax history
| Year | Property taxes | Tax assessment |
|---|---|---|
| 2024 | $15,744 +11.3% | $1,648,000 +9.6% |
| 2023 | $14,150 -0.2% | $1,503,000 -10.7% |
| 2022 | $14,184 +13.2% | $1,684,000 +23.5% |
Find assessor info on the county website
Neighborhood: Madison Park
Nearby schools
GreatSchools rating
- 7/10McGilvra Elementary SchoolGrades: K-5Distance: 0.4 mi
- 7/10Edmonds S. Meany Middle SchoolGrades: 6-8Distance: 1.7 mi
- 8/10Garfield High SchoolGrades: 9-12Distance: 2.6 mi
Schools provided by the listing agent
- Elementary: Mc Gilvra
- High: Garfield High
Source: NWMLS. This data may not be complete. We recommend contacting the local school district to confirm school assignments for this home.
Sell for more on Zillow
Get a free Zillow Showcase℠ listing and you could sell for .
$2,142,900
2% more+ $42,858
With Zillow Showcase(estimated)
$2,185,758

