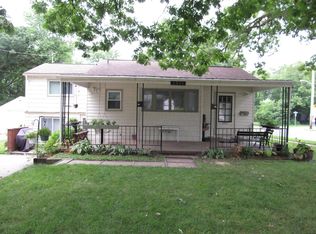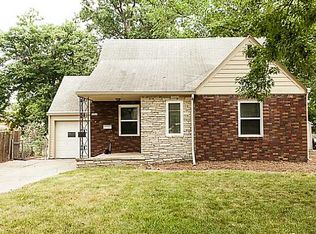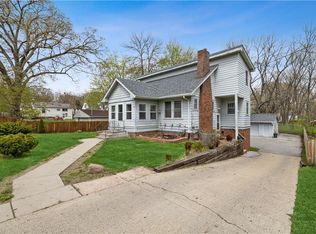Sold for $220,000 on 06/01/23
$220,000
2305 33rd St, Des Moines, IA 50310
4beds
1,088sqft
Single Family Residence
Built in 1941
10,323.72 Square Feet Lot
$237,000 Zestimate®
$202/sqft
$1,627 Estimated rent
Home value
$237,000
$225,000 - $249,000
$1,627/mo
Zestimate® history
Loading...
Owner options
Explore your selling options
What's special
Come visit this charming home located in Beaverdale. This home has character around every corner. The main floor features a large living area with separate dining, 1 nice sized bedroom, 1/2 bath. The upper level features a two bedrooms with so much room and a full bathroom. Looking for more? The lower level gives off that ‘chill Beaverdale vibe’ and is the perfect hangout area with a living room and an additional bedroom. You’ll love spending time outdoors in your fully fenced yard and patio 1 car detached. Great location - less than a 5 minutes to downtown Beaverdale and all its amenities. The home has been tastefully decorated and well maintained by the current owners. You’ll love all that this home has to offer you and your family as well as becoming part of the Beaverdale neighborhood. All information obtained from seller and public records.
Zillow last checked: 8 hours ago
Listing updated: March 07, 2024 at 08:37am
Listed by:
Bo Cosens 515-223-9492,
RE/MAX Precision
Bought with:
Brenda Phongsavanh
Realty ONE Group Impact
Source: DMMLS,MLS#: 670234 Originating MLS: Des Moines Area Association of REALTORS
Originating MLS: Des Moines Area Association of REALTORS
Facts & features
Interior
Bedrooms & bathrooms
- Bedrooms: 4
- Bathrooms: 2
- Full bathrooms: 1
- 1/2 bathrooms: 1
- Main level bedrooms: 1
Heating
- Forced Air, Gas, Natural Gas
Cooling
- Central Air
Appliances
- Included: Cooktop, Dishwasher, Microwave, Refrigerator, Stove
Features
- Dining Area
- Flooring: Carpet, Hardwood, Tile
- Basement: Finished
Interior area
- Total structure area: 1,088
- Total interior livable area: 1,088 sqft
- Finished area below ground: 314
Property
Parking
- Total spaces: 1
- Parking features: Detached, Garage, One Car Garage
- Garage spaces: 1
Features
- Levels: One and One Half
- Stories: 1
- Exterior features: Fully Fenced
- Fencing: Chain Link,Full
Lot
- Size: 10,323 sqft
- Features: Rectangular Lot
Details
- Parcel number: 10010142000000
- Zoning: N3B
Construction
Type & style
- Home type: SingleFamily
- Architectural style: Cape Cod,One and One Half Story
- Property subtype: Single Family Residence
Materials
- Metal Siding
- Foundation: Brick/Mortar
- Roof: Asphalt,Shingle
Condition
- Year built: 1941
Utilities & green energy
- Sewer: Public Sewer
- Water: Public
Community & neighborhood
Location
- Region: Des Moines
Other
Other facts
- Listing terms: Cash,Conventional,FHA,VA Loan
- Road surface type: Concrete
Price history
| Date | Event | Price |
|---|---|---|
| 6/1/2023 | Sold | $220,000$202/sqft |
Source: | ||
| 4/11/2023 | Pending sale | $220,000$202/sqft |
Source: | ||
| 4/3/2023 | Listed for sale | $220,000+46.7%$202/sqft |
Source: | ||
| 3/8/2019 | Sold | $150,000$138/sqft |
Source: | ||
| 1/26/2019 | Listed for sale | $150,000+9.1%$138/sqft |
Source: Iowa Realty #575706 Report a problem | ||
Public tax history
| Year | Property taxes | Tax assessment |
|---|---|---|
| 2024 | $4,096 +5.2% | $208,200 |
| 2023 | $3,892 +0.8% | $208,200 +19.7% |
| 2022 | $3,860 +2.7% | $174,000 |
Find assessor info on the county website
Neighborhood: Beaverdale
Nearby schools
GreatSchools rating
- 2/10Monroe Elementary SchoolGrades: K-5Distance: 0.1 mi
- 3/10Meredith Middle SchoolGrades: 6-8Distance: 1.8 mi
- 2/10Hoover High SchoolGrades: 9-12Distance: 1.8 mi
Schools provided by the listing agent
- District: Des Moines Independent
Source: DMMLS. This data may not be complete. We recommend contacting the local school district to confirm school assignments for this home.

Get pre-qualified for a loan
At Zillow Home Loans, we can pre-qualify you in as little as 5 minutes with no impact to your credit score.An equal housing lender. NMLS #10287.
Sell for more on Zillow
Get a free Zillow Showcase℠ listing and you could sell for .
$237,000
2% more+ $4,740
With Zillow Showcase(estimated)
$241,740

