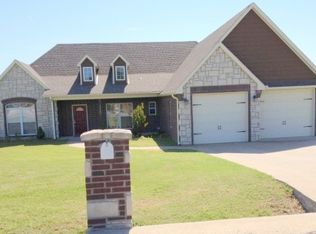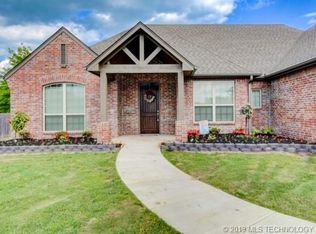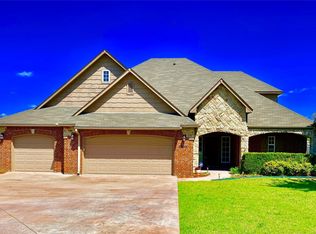This home checks off all the boxes! Full brick, no HOA, 3 bedrooms, 2.5 bathrooms, 3 car garage (storage area), formal dining, office space, bonus room, AND GORGEOUS! Qualifies for USDA Rural Loan but is close to town and highways for easy commute! Half acre yard with fields behind it. So much space! Formal living room has 2nd floor ceilings and tons of picture windows! Located toward the end of the street for privacy and with a view of the neighborhood lake across the street! Check! Check! Check!
This property is off market, which means it's not currently listed for sale or rent on Zillow. This may be different from what's available on other websites or public sources.



