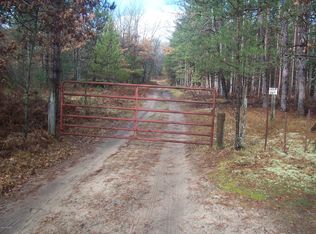Sold
$215,000
23048 Husier Rd, Wellston, MI 49689
2beds
1,092sqft
Single Family Residence
Built in 2018
40 Acres Lot
$217,000 Zestimate®
$197/sqft
$1,576 Estimated rent
Home value
$217,000
Estimated sales range
Not available
$1,576/mo
Zestimate® history
Loading...
Owner options
Explore your selling options
What's special
Looking to go off the grid? Look no further. This is exactly what you are looking for. Extremely private 40 acres with 3 sides bordering thousands of acres of Federal land. There is technically no address. Excellent hunting and includes multiple deer blinds. All sorts of wildlife frequent this property. There is also a newer cabin that features a well and septic system. The cabin is powered by a generator and is included. The cabin features 1 bed, 1 bath plus a loft, on-demand water heater, forced air furnace and a commercial stove. Vaulted ceilings with tongue and groove paneling. The cabin is on a clean dry crawl space. Property is accessed via a public forest service road off of Husiar Rd. Seller is in process of getting an address.
Zillow last checked: 8 hours ago
Listing updated: October 09, 2025 at 10:53am
Listed by:
Brandon Ball 231-690-4981,
Dwelling Realty - KW Northern Michigan
Bought with:
Nonmember Agent
Source: MichRIC,MLS#: 25038213
Facts & features
Interior
Bedrooms & bathrooms
- Bedrooms: 2
- Bathrooms: 1
- Full bathrooms: 1
- Main level bedrooms: 1
Primary bedroom
- Level: Main
- Area: 80
- Dimensions: 8.00 x 10.00
Bathroom 1
- Level: Main
- Area: 40
- Dimensions: 8.00 x 5.00
Kitchen
- Level: Main
- Area: 105
- Dimensions: 15.00 x 7.00
Living room
- Level: Main
- Area: 392
- Dimensions: 14.00 x 28.00
Loft
- Level: Upper
- Area: 308
- Dimensions: 11.00 x 28.00
Heating
- Forced Air
Appliances
- Included: Range, Refrigerator
- Laundry: None
Features
- Windows: Insulated Windows
- Basement: Crawl Space
- Has fireplace: No
Interior area
- Total structure area: 1,092
- Total interior livable area: 1,092 sqft
Property
Features
- Stories: 2
Lot
- Size: 40 Acres
- Dimensions: 1320 x 1320
- Features: Level, Recreational, Wooded, Adj to Public Land
Details
- Parcel number: 1000135001
Construction
Type & style
- Home type: SingleFamily
- Architectural style: Chalet
- Property subtype: Single Family Residence
Materials
- Vinyl Siding
- Roof: Composition,Shingle
Condition
- New construction: No
- Year built: 2018
Utilities & green energy
- Sewer: Septic Tank
- Water: Well
Community & neighborhood
Location
- Region: Wellston
Other
Other facts
- Listing terms: Cash,Conventional
- Road surface type: Unimproved
Price history
| Date | Event | Price |
|---|---|---|
| 10/8/2025 | Sold | $215,000-2.3%$197/sqft |
Source: | ||
| 9/15/2025 | Pending sale | $220,000$201/sqft |
Source: | ||
| 8/22/2025 | Contingent | $220,000$201/sqft |
Source: | ||
| 7/31/2025 | Listed for sale | $220,000$201/sqft |
Source: | ||
Public tax history
Tax history is unavailable.
Neighborhood: 49689
Nearby schools
GreatSchools rating
- 3/10KND ElementaryGrades: K-6Distance: 10.1 mi
- 5/10Brethren Middle SchoolGrades: 7-8Distance: 10.1 mi
- 4/10Brethren High SchoolGrades: 9-12Distance: 10.1 mi
Get pre-qualified for a loan
At Zillow Home Loans, we can pre-qualify you in as little as 5 minutes with no impact to your credit score.An equal housing lender. NMLS #10287.
