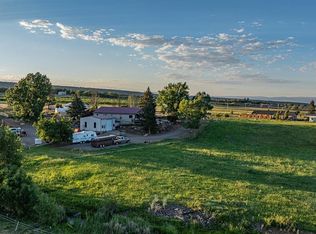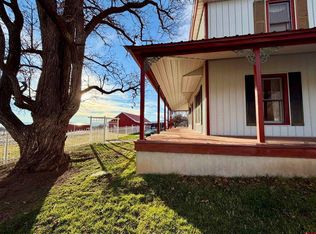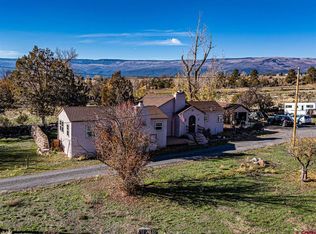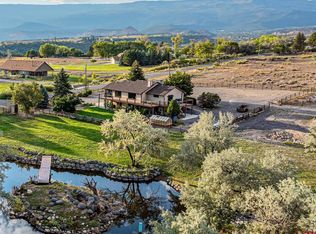Country living and unbeatable views. Surrounded by fields and orchards this modern home with owned solar is situated on 1.86 acres with views of the Grand Mesa. This is a well kept 2272sqft newer home with new appliance, an oversized 1 car garage and a detached 1200sqft heated shop with 220 volt outlet for any of your shop needs. Attached to the shop is as an additional 20X40 open storage area that could be easily converted into stalls for horses or just leave open for extra storage. There is RV hook ups and plenty of space to park an RV. Included on the property is an 8X40 storage container. The home has a large kitchen island with granite counter tops throughout and plenty of space with a living room and a family room. This home has many upgrades with tankless gas water heater, new gutters and new siding on the detached shop as well as owned solar, new appliances/fixtures, new HVAC ducts and paint inside. If you are looking for a beautiful country setting this is your home sweet home.
For sale
$688,000
23041 T Rd, Cedaredge, CO 81413
3beds
2baths
2,272sqft
Est.:
Single Family Residence
Built in 2019
1.86 Acres Lot
$-- Zestimate®
$303/sqft
$-- HOA
What's special
Family roomNew hvac ductsFields and orchardsNew appliancesGranite counter topsModern homeLarge kitchen island
- 283 days |
- 499 |
- 22 |
Likely to sell faster than
Zillow last checked: 8 hours ago
Listing updated: January 05, 2026 at 10:47am
Listed by:
JESSICA RIGGS 970-314-3694,
HAYS HOME GROUP, LLC
Source: GJARA,MLS#: 20251796
Tour with a local agent
Facts & features
Interior
Bedrooms & bathrooms
- Bedrooms: 3
- Bathrooms: 2
Primary bedroom
- Level: Main
- Dimensions: 16X15
Bedroom 2
- Level: Main
- Dimensions: 11X15
Bedroom 3
- Level: Main
- Dimensions: 12X15
Dining room
- Level: Main
- Dimensions: 12X15
Family room
- Level: Main
- Dimensions: 19X15
Kitchen
- Level: Main
- Dimensions: 20X15
Laundry
- Level: Main
- Dimensions: 11X15
Living room
- Level: Main
- Dimensions: 15X22
Heating
- Forced Air
Cooling
- Central Air
Appliances
- Included: Built-In Oven, Dishwasher, Electric Cooktop, Microwave, Refrigerator
- Laundry: In Mud Room, Washer Hookup, Dryer Hookup
Features
- Ceiling Fan(s), Main Level Primary, Pantry, Walk-In Closet(s), Window Treatments, Programmable Thermostat
- Flooring: Carpet, Laminate
- Windows: Window Coverings
- Basement: Crawl Space
- Has fireplace: Yes
- Fireplace features: Electric
Interior area
- Total structure area: 2,272
- Total interior livable area: 2,272 sqft
Property
Parking
- Total spaces: 1
- Parking features: Attached, Garage, RV Access/Parking
- Attached garage spaces: 1
Accessibility
- Accessibility features: Low Threshold Shower
Features
- Stories: 1
- Patio & porch: Covered, Deck
- Exterior features: RV Hookup, Workshop
- Fencing: Chain Link,Partial,Wire
Lot
- Size: 1.86 Acres
- Dimensions: 299 x 276
- Features: Landscaped, Xeriscape
Details
- Additional structures: Outbuilding
- Parcel number: 319307402004
- Zoning description: A-35, Res-1
- Horses can be raised: Yes
- Horse amenities: Horses Allowed
Construction
Type & style
- Home type: SingleFamily
- Architectural style: Ranch
- Property subtype: Single Family Residence
Materials
- Other, See Remarks, Wood Frame
- Roof: Asphalt,Composition
Condition
- Year built: 2019
- Major remodel year: 2024
Utilities & green energy
- Sewer: Septic Tank
- Water: Public
Green energy
- Energy generation: Solar
- Water conservation: Water-Smart Landscaping
Community & HOA
Community
- Subdivision: Surface Creek
HOA
- Has HOA: No
- Services included: None
Location
- Region: Cedaredge
- Elevation: 6230
Financial & listing details
- Price per square foot: $303/sqft
- Tax assessed value: $576,004
- Annual tax amount: $1,909
- Date on market: 4/23/2025
- Road surface type: Gravel
Estimated market value
Not available
Estimated sales range
Not available
Not available
Price history
Price history
| Date | Event | Price |
|---|---|---|
| 10/15/2025 | Price change | $688,000-1%$303/sqft |
Source: GJARA #20251796 Report a problem | ||
| 8/15/2025 | Price change | $695,000-0.7%$306/sqft |
Source: GJARA #20251796 Report a problem | ||
| 4/24/2025 | Listed for sale | $700,000+16.7%$308/sqft |
Source: GJARA #20251796 Report a problem | ||
| 2/6/2024 | Sold | $600,000+0.3%$264/sqft |
Source: | ||
| 1/5/2024 | Contingent | $598,000$263/sqft |
Source: | ||
Public tax history
Public tax history
| Year | Property taxes | Tax assessment |
|---|---|---|
| 2024 | $1,909 | $38,592 -8.2% |
| 2023 | -- | $42,021 +14592.7% |
| 2022 | $18 | $286 -8.9% |
Find assessor info on the county website
BuyAbility℠ payment
Est. payment
$3,739/mo
Principal & interest
$3320
Home insurance
$241
Property taxes
$178
Climate risks
Neighborhood: 81413
Nearby schools
GreatSchools rating
- 5/10Cedaredge Elementary SchoolGrades: PK-5Distance: 2.3 mi
- 5/10Cedaredge Middle SchoolGrades: 6-8Distance: 2.8 mi
- 6/10Cedaredge High SchoolGrades: 9-12Distance: 2.6 mi
Schools provided by the listing agent
- Elementary: Cedaredge
- Middle: Cedaredge
- High: Cedaredge
Source: GJARA. This data may not be complete. We recommend contacting the local school district to confirm school assignments for this home.
- Loading
- Loading




