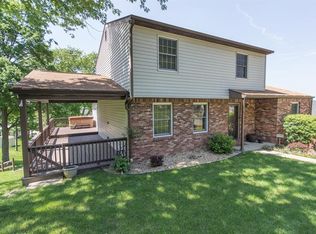Sold for $235,000
$235,000
2304 Wigwam Rd, Aliquippa, PA 15001
3beds
1,615sqft
Single Family Residence
Built in 1960
8,712 Square Feet Lot
$278,800 Zestimate®
$146/sqft
$1,648 Estimated rent
Home value
$278,800
$259,000 - $298,000
$1,648/mo
Zestimate® history
Loading...
Owner options
Explore your selling options
What's special
Feel the love! This one-owner Hopewell Twp. home is a wonderful example of superior care and craftsmanship! Complete with 3 generous size bedrooms and 3 full baths, this home has major updates where it counts including a newer roof, windows, boiler and central air. On the first floor, there are gorgeous untouched hardwoods waiting to be exposed, a master with 2 closets and ensuite full bath. Also on the main level, the living/dining area is open and bright with awesome wood-burning fireplace and a nice eat-in-kitchen featuring beautiful cherry cabinets. The enormous finished basement offers another fireplace (gas) and a kitchenette, laundry room, lots of storage and a bonus full bath! Oversized 1 car garage with space for a workshop and plenty of off street parking PLUS a nice sized, very useable backyard! Convenient to shopping, restaurants and I-376/Pgh Airport.
Zillow last checked: 8 hours ago
Listing updated: April 18, 2023 at 10:36am
Listed by:
John Sergeant 412-262-5500,
HOWARD HANNA REAL ESTATE SERVICES
Bought with:
Rob Dutcher, RS321910
RE/MAX SELECT REALTY
Source: WPMLS,MLS#: 1595893 Originating MLS: West Penn Multi-List
Originating MLS: West Penn Multi-List
Facts & features
Interior
Bedrooms & bathrooms
- Bedrooms: 3
- Bathrooms: 3
- Full bathrooms: 3
Primary bedroom
- Level: Main
- Dimensions: 14x13
Bedroom 2
- Level: Main
- Dimensions: 11x13
Bedroom 3
- Level: Main
- Dimensions: 14x10
Dining room
- Level: Main
- Dimensions: 13x12
Entry foyer
- Level: Main
- Dimensions: 8x11
Game room
- Level: Basement
- Dimensions: 27x32
Kitchen
- Level: Main
- Dimensions: 13x13
Living room
- Level: Main
- Dimensions: 17x13
Heating
- Gas, Hot Water
Cooling
- Central Air, Electric
Appliances
- Included: Some Electric Appliances, Dryer, Dishwasher, Microwave, Refrigerator, Stove, Washer
Features
- Window Treatments
- Flooring: Carpet, Hardwood, Vinyl
- Windows: Multi Pane, Window Treatments
- Basement: Finished,Walk-Out Access
- Number of fireplaces: 2
- Fireplace features: Gas, Wood Burning
Interior area
- Total structure area: 1,615
- Total interior livable area: 1,615 sqft
Property
Parking
- Total spaces: 1
- Parking features: Built In, Off Street, Garage Door Opener
- Has attached garage: Yes
Features
- Levels: One
- Stories: 1
- Pool features: None
Lot
- Size: 8,712 sqft
- Dimensions: 0.2
Details
- Parcel number: 650080903000
Construction
Type & style
- Home type: SingleFamily
- Architectural style: Ranch
- Property subtype: Single Family Residence
Materials
- Brick
- Roof: Asphalt
Condition
- Resale
- Year built: 1960
Details
- Warranty included: Yes
Utilities & green energy
- Sewer: Public Sewer
- Water: Public
Community & neighborhood
Community
- Community features: Public Transportation
Location
- Region: Aliquippa
Price history
| Date | Event | Price |
|---|---|---|
| 4/18/2023 | Sold | $235,000+6.9%$146/sqft |
Source: | ||
| 3/14/2023 | Contingent | $219,900$136/sqft |
Source: | ||
| 3/10/2023 | Listed for sale | $219,900$136/sqft |
Source: | ||
Public tax history
| Year | Property taxes | Tax assessment |
|---|---|---|
| 2023 | $4,559 +2.8% | $36,050 |
| 2022 | $4,432 +2.3% | $36,050 |
| 2021 | $4,333 +5.3% | $36,050 |
Find assessor info on the county website
Neighborhood: 15001
Nearby schools
GreatSchools rating
- 5/10Hopewell Junior High SchoolGrades: 5-8Distance: 1 mi
- 5/10Hopewell Senior High SchoolGrades: 9-12Distance: 1.5 mi
- 7/10Margaret Ross El SchoolGrades: K-4Distance: 1 mi
Schools provided by the listing agent
- District: Hopewell Area
Source: WPMLS. This data may not be complete. We recommend contacting the local school district to confirm school assignments for this home.

Get pre-qualified for a loan
At Zillow Home Loans, we can pre-qualify you in as little as 5 minutes with no impact to your credit score.An equal housing lender. NMLS #10287.
