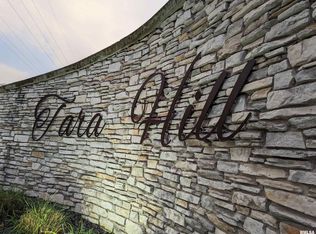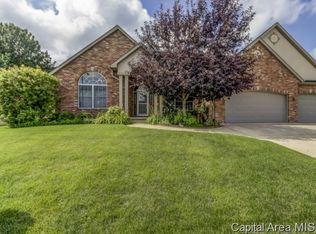Sold for $475,000
$475,000
2304 W Laurel St, Springfield, IL 62704
4beds
3,006sqft
Single Family Residence, Residential
Built in 2004
95 Square Feet Lot
$501,300 Zestimate®
$158/sqft
$3,105 Estimated rent
Home value
$501,300
$466,000 - $536,000
$3,105/mo
Zestimate® history
Loading...
Owner options
Explore your selling options
What's special
One owner, 2004 Giacomini built, 4BD 3.5BA home with FP, HW floors, formal and informal dining space. 9 and 12 ft (approx) ceilings, crown molding. Large covered rear porch. Main floor en suite primary bdrm. En suite upper bdrm #2, bdrms #3 and #4 have jack-n-jill bath with separate vanities. Partial unfinished bsmt. with a plumbed bath. 3 bay garage. Lovely floorplan, zoned heating and cooling, large rear deck. Excellent location. SHS, Franklin, and Owen Marsh schools. Was "coming soon" status-first live active date of April 26th.
Zillow last checked: 8 hours ago
Listing updated: May 19, 2024 at 01:14pm
Listed by:
Roni K Mohan Pref:217-899-7899,
RE/MAX Professionals
Bought with:
Nate Gurnsey, 475194187
The Real Estate Group, Inc.
Source: RMLS Alliance,MLS#: CA1028036 Originating MLS: Capital Area Association of Realtors
Originating MLS: Capital Area Association of Realtors

Facts & features
Interior
Bedrooms & bathrooms
- Bedrooms: 4
- Bathrooms: 4
- Full bathrooms: 3
- 1/2 bathrooms: 1
Bedroom 1
- Level: Main
- Dimensions: 17ft 8in x 139ft 0in
Bedroom 2
- Level: Upper
- Dimensions: 16ft 7in x 13ft 8in
Bedroom 3
- Level: Upper
- Dimensions: 13ft 11in x 11ft 8in
Bedroom 4
- Level: Upper
- Dimensions: 14ft 0in x 13ft 0in
Other
- Level: Main
- Dimensions: 13ft 3in x 13ft 9in
Other
- Level: Main
- Dimensions: 15ft 9in x 18ft 0in
Other
- Level: Main
- Dimensions: 11ft 7in x 13ft 5in
Other
- Area: 0
Additional room
- Description: Foyer
- Level: Main
- Dimensions: 9ft 1in x 11ft 2in
Additional room 2
- Description: Primary Bath
- Level: Main
- Dimensions: 13ft 8in x 10ft 1in
Kitchen
- Level: Main
- Dimensions: 15ft 3in x 12ft 11in
Laundry
- Level: Main
- Dimensions: 8ft 8in x 7ft 0in
Living room
- Level: Main
- Dimensions: 21ft 6in x 18ft 1in
Main level
- Area: 2025
Upper level
- Area: 981
Heating
- Forced Air
Cooling
- Zoned, Central Air
Appliances
- Included: Dishwasher, Disposal, Range Hood, Range, Refrigerator
Features
- Ceiling Fan(s)
- Windows: Blinds
- Basement: Full,Unfinished
- Number of fireplaces: 1
- Fireplace features: Gas Starter, Gas Log, Living Room
Interior area
- Total structure area: 3,006
- Total interior livable area: 3,006 sqft
Property
Parking
- Total spaces: 3
- Parking features: Attached
- Attached garage spaces: 3
- Details: Number Of Garage Remotes: 3
Features
- Levels: Two
- Patio & porch: Deck, Porch
- Spa features: Bath
Lot
- Size: 95 sqft
- Dimensions: 95 x 140.30 12,600 sqft
- Features: Level
Details
- Parcel number: 2206.0253025
Construction
Type & style
- Home type: SingleFamily
- Property subtype: Single Family Residence, Residential
Materials
- Frame, Brick, Stucco, Vinyl Siding
- Foundation: Concrete Perimeter
- Roof: Shingle
Condition
- New construction: No
- Year built: 2004
Utilities & green energy
- Sewer: Public Sewer
- Water: Public
- Utilities for property: Cable Available
Community & neighborhood
Location
- Region: Springfield
- Subdivision: Tara Hill
Other
Other facts
- Road surface type: Paved
Price history
| Date | Event | Price |
|---|---|---|
| 5/17/2024 | Sold | $475,000+5.6%$158/sqft |
Source: | ||
| 4/28/2024 | Contingent | $449,900$150/sqft |
Source: | ||
| 4/26/2024 | Listed for sale | $449,900+24.6%$150/sqft |
Source: | ||
| 7/19/2004 | Sold | $361,000$120/sqft |
Source: Public Record Report a problem | ||
Public tax history
| Year | Property taxes | Tax assessment |
|---|---|---|
| 2024 | $13,130 +15.1% | $167,318 +19.4% |
| 2023 | $11,412 +4.5% | $140,077 +5.4% |
| 2022 | $10,921 +3.8% | $132,875 +3.9% |
Find assessor info on the county website
Neighborhood: 62704
Nearby schools
GreatSchools rating
- 9/10Owen Marsh Elementary SchoolGrades: K-5Distance: 0.7 mi
- 3/10Benjamin Franklin Middle SchoolGrades: 6-8Distance: 1.4 mi
- 7/10Springfield High SchoolGrades: 9-12Distance: 2.4 mi
Schools provided by the listing agent
- Elementary: Owen Marsh
- Middle: Franklin
- High: Springfield
Source: RMLS Alliance. This data may not be complete. We recommend contacting the local school district to confirm school assignments for this home.
Get pre-qualified for a loan
At Zillow Home Loans, we can pre-qualify you in as little as 5 minutes with no impact to your credit score.An equal housing lender. NMLS #10287.

