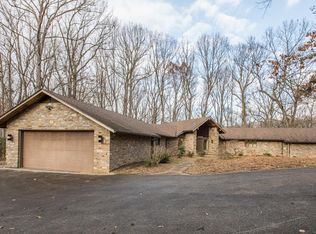This gated all brick home was magnificently rebuilt and expanded in 2000 to over 8000 sq ft. With outstanding material and workmanship this home offers many amenities including an elevator, wine cellar, sauna, pool, tennis court, gourmet kitchen, 3 fireplaces, 3 car garage and much much more. Privately situated on 5.68 acres of land yet minutes to Hunt Valley Shopping Center. A great value!
This property is off market, which means it's not currently listed for sale or rent on Zillow. This may be different from what's available on other websites or public sources.

