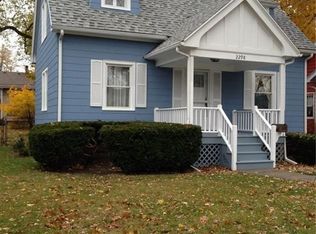Closed
$160,000
2304 Titus Ave, Rochester, NY 14622
3beds
1,260sqft
Single Family Residence
Built in 1928
6,969.6 Square Feet Lot
$192,300 Zestimate®
$127/sqft
$2,060 Estimated rent
Home value
$192,300
$173,000 - $212,000
$2,060/mo
Zestimate® history
Loading...
Owner options
Explore your selling options
What's special
An adorable cape cod with plenty of potential! 3 bedrooms: Two on the first floor and one on the second floor with the possibility of making it a spacious primary suite! Just wait till you see the bonus room next to the 3rd bedroom! Lots of newer windows (with transferrable warranty!) allow the light to shine in. Freshly painted with hardwood floors in the living room and bedrooms. The large living room features a decorative fireplace. This is a great home conveniently located to 590, shopping, restaurants, Durand Eastman Park and Seabreeze! 3 minutes to Wegmans! Buy with confidence as this home comes with a one year (from day you close) HSA Home Warranty too! Delayed Negotiations until Weds March 1 at 9:00am.
Zillow last checked: 8 hours ago
Listing updated: April 10, 2023 at 10:46am
Listed by:
Pamela W Ernst 585-729-4832,
Howard Hanna,
Carla Froehler 585-673-3716,
Howard Hanna
Bought with:
Marc Reali, 30RE1114760
Howard Hanna
Source: NYSAMLSs,MLS#: R1455896 Originating MLS: Rochester
Originating MLS: Rochester
Facts & features
Interior
Bedrooms & bathrooms
- Bedrooms: 3
- Bathrooms: 1
- Full bathrooms: 1
- Main level bathrooms: 1
- Main level bedrooms: 2
Heating
- Gas, Forced Air
Cooling
- Central Air
Appliances
- Included: Dryer, Dishwasher, Free-Standing Range, Gas Water Heater, Microwave, Oven, Refrigerator, Washer
- Laundry: In Basement
Features
- Ceiling Fan(s), Separate/Formal Dining Room, Entrance Foyer, Separate/Formal Living Room, Sliding Glass Door(s), Bedroom on Main Level, Programmable Thermostat, Workshop
- Flooring: Hardwood, Varies, Vinyl
- Doors: Sliding Doors
- Windows: Thermal Windows
- Basement: Full,Sump Pump
- Has fireplace: No
Interior area
- Total structure area: 1,260
- Total interior livable area: 1,260 sqft
Property
Parking
- Total spaces: 1
- Parking features: Detached, Garage
- Garage spaces: 1
Features
- Patio & porch: Deck
- Exterior features: Blacktop Driveway, Deck, Fence
- Fencing: Partial
Lot
- Size: 6,969 sqft
- Dimensions: 50 x 140
- Features: Rectangular, Rectangular Lot
Details
- Parcel number: 2634000771100004049000
- Special conditions: Standard,Trust
- Other equipment: Generator
Construction
Type & style
- Home type: SingleFamily
- Architectural style: Cape Cod
- Property subtype: Single Family Residence
Materials
- Aluminum Siding, Steel Siding, Copper Plumbing, PEX Plumbing
- Foundation: Block
- Roof: Asphalt
Condition
- Resale
- Year built: 1928
Utilities & green energy
- Electric: Circuit Breakers
- Sewer: Connected
- Water: Connected, Public
- Utilities for property: Cable Available, High Speed Internet Available, Sewer Connected, Water Connected
Community & neighborhood
Location
- Region: Rochester
Other
Other facts
- Listing terms: Cash,Conventional,FHA,VA Loan
Price history
| Date | Event | Price |
|---|---|---|
| 4/10/2023 | Sold | $160,000+45.6%$127/sqft |
Source: | ||
| 3/2/2023 | Pending sale | $109,900$87/sqft |
Source: | ||
| 2/23/2023 | Listed for sale | $109,900$87/sqft |
Source: | ||
Public tax history
| Year | Property taxes | Tax assessment |
|---|---|---|
| 2024 | -- | $168,000 +12% |
| 2023 | -- | $150,000 +66.7% |
| 2022 | -- | $90,000 |
Find assessor info on the county website
Neighborhood: 14622
Nearby schools
GreatSchools rating
- NAIvan L Green Primary SchoolGrades: PK-2Distance: 0.8 mi
- 3/10East Irondequoit Middle SchoolGrades: 6-8Distance: 1.5 mi
- 6/10Eastridge Senior High SchoolGrades: 9-12Distance: 0.5 mi
Schools provided by the listing agent
- District: East Irondequoit
Source: NYSAMLSs. This data may not be complete. We recommend contacting the local school district to confirm school assignments for this home.
