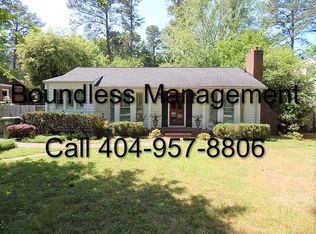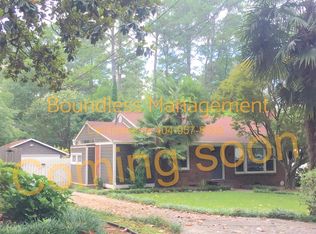Beautifully renovated 3 bedroom/2.5 bath home in sought-after Lindridge Martin Manor. Recently completed all-season room off kitchen and dining - perfect for indoor/outdoor living. Amazing open-concept kitchen with white carrera marble countertops and white shaker cabinets. Master on main with stunning ensuite double vanity bath and custom closet. Hardwood floors and tons of natural light throughout. Or enjoy the private flat backyard complete with patio and separate firepit area. Upstairs find 2 large bedrooms, a full sized bath, laundry room and a flexible loft space perfect for working from home or an extra children's play space. This home is move-in ready with neutral colors and updated finishes.
This property is off market, which means it's not currently listed for sale or rent on Zillow. This may be different from what's available on other websites or public sources.

