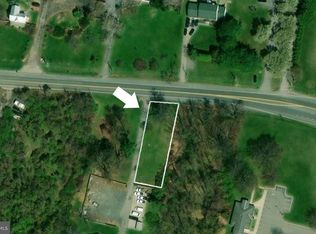Sold for $812,000
$812,000
2304 Spencerville Rd, Spencerville, MD 20868
5beds
4,272sqft
Single Family Residence
Built in 1987
0.97 Acres Lot
$-- Zestimate®
$190/sqft
$5,441 Estimated rent
Home value
Not available
Estimated sales range
Not available
$5,441/mo
Zestimate® history
Loading...
Owner options
Explore your selling options
What's special
Welcome to this stunning Colonial home that combines modern updates with classic charm! This spacious home boasts a range of features that cater to comfort and convenience. As you step inside, you'll be greeted by gleaming hardwood floors that adorn the main level, where one of the two primary bedrooms is conveniently located. The living room is a spacious entertaining area with a gorgeous brick fireplace in the center of the room. The updated kitchen is a chef's dream, featuring new granite countertops and a stylish backsplash. For added convenience, there's a second kitchen in the garage, perfect for outdoor entertaining or extended family living. Upstairs, you'll find carpeted floors in all bedrooms, including the second primary bedroom, each equipped with wall-mounted A/C units to ensure comfort year-round. The finished lower level offers versatile space with three additional rooms, ideal for guests, home offices, or recreational use. The outdoor areas are equally impressive with a paved backyard patio and a roof patio, providing ample space for relaxation and entertainment. The roof, only 5 years old, comes with a 15-year warranty and is covered with durable 50-year shingles, ensuring long-lasting protection. Additional features include a 2-car garage, an HVAC system less than 5 years old, and a water heater that is 10 years old. The carpet throughout the home is in good condition, being just 6 years old. Located in the heart of Spencerville, near shopping, restaurants and plenty of parks and golf courses for outdoor enjoyment. Don't miss out on the opportunity to own this beautifully maintained home that perfectly balances modern amenities with timeless elegance. Schedule your showing today!
Zillow last checked: 8 hours ago
Listing updated: October 16, 2024 at 06:52am
Listed by:
Michael Schiff 410-415-1404,
EXP Realty, LLC,
Listing Team: The Schiff Home Team, Co-Listing Agent: Hillary Lestat Balogh 443-239-5855,
EXP Realty, LLC
Bought with:
Paul Marston, 585754
Long & Foster Real Estate, Inc.
Source: Bright MLS,MLS#: MDMC2140758
Facts & features
Interior
Bedrooms & bathrooms
- Bedrooms: 5
- Bathrooms: 5
- Full bathrooms: 5
- Main level bathrooms: 2
- Main level bedrooms: 1
Basement
- Area: 1424
Heating
- Heat Pump, Electric
Cooling
- Central Air, Heat Pump, Electric
Appliances
- Included: Dishwasher, Disposal, Dryer, Oven/Range - Electric, Refrigerator, Washer, Microwave, Cooktop, Stainless Steel Appliance(s), Water Heater, Electric Water Heater
- Laundry: Has Laundry, Main Level
Features
- Breakfast Area, Combination Kitchen/Living, Dining Area, Chair Railings, Entry Level Bedroom, Open Floorplan, Ceiling Fan(s), Formal/Separate Dining Room, Kitchen Island, Primary Bath(s), Bathroom - Stall Shower, Bathroom - Tub Shower, Walk-In Closet(s), 2nd Kitchen
- Flooring: Carpet, Wood
- Basement: Connecting Stairway,Rear Entrance,Partial,Walk-Out Access,Full,Finished,Interior Entry
- Number of fireplaces: 1
- Fireplace features: Brick, Mantel(s), Gas/Propane, Glass Doors
Interior area
- Total structure area: 4,272
- Total interior livable area: 4,272 sqft
- Finished area above ground: 2,848
- Finished area below ground: 1,424
Property
Parking
- Total spaces: 2
- Parking features: Garage Faces Front, Inside Entrance, Concrete, Off Street, Attached
- Attached garage spaces: 2
- Has uncovered spaces: Yes
Accessibility
- Accessibility features: None
Features
- Levels: Two
- Stories: 2
- Patio & porch: Deck
- Pool features: None
Lot
- Size: 0.97 Acres
Details
- Additional structures: Above Grade, Below Grade
- Parcel number: 160502130335
- Zoning: RE1
- Special conditions: Standard
Construction
Type & style
- Home type: SingleFamily
- Architectural style: Colonial
- Property subtype: Single Family Residence
Materials
- Combination, Brick
- Foundation: Concrete Perimeter
- Roof: Composition
Condition
- New construction: No
- Year built: 1987
Utilities & green energy
- Sewer: Septic Exists
- Water: Public
- Utilities for property: Cable Available
Community & neighborhood
Location
- Region: Spencerville
- Subdivision: Colesville Outside
Other
Other facts
- Listing agreement: Exclusive Right To Sell
- Ownership: Fee Simple
Price history
| Date | Event | Price |
|---|---|---|
| 8/26/2024 | Sold | $812,000+1.5%$190/sqft |
Source: | ||
| 8/4/2024 | Pending sale | $799,900$187/sqft |
Source: | ||
| 8/1/2024 | Listed for sale | $799,900+29.7%$187/sqft |
Source: | ||
| 6/24/2008 | Sold | $616,500-19.4%$144/sqft |
Source: Public Record Report a problem | ||
| 3/6/2007 | Sold | $765,000+13.3%$179/sqft |
Source: Public Record Report a problem | ||
Public tax history
| Year | Property taxes | Tax assessment |
|---|---|---|
| 2025 | $7,818 +16.9% | $619,867 +6.7% |
| 2024 | $6,685 +7.1% | $580,733 +7.2% |
| 2023 | $6,240 +9.8% | $541,600 +5.2% |
Find assessor info on the county website
Neighborhood: 20868
Nearby schools
GreatSchools rating
- 5/10Cloverly Elementary SchoolGrades: PK-5Distance: 1.7 mi
- 5/10Briggs Chaney Middle SchoolGrades: 6-8Distance: 0.6 mi
- 5/10Paint Branch High SchoolGrades: 9-12Distance: 2.2 mi
Schools provided by the listing agent
- District: Montgomery County Public Schools
Source: Bright MLS. This data may not be complete. We recommend contacting the local school district to confirm school assignments for this home.
Get pre-qualified for a loan
At Zillow Home Loans, we can pre-qualify you in as little as 5 minutes with no impact to your credit score.An equal housing lender. NMLS #10287.
