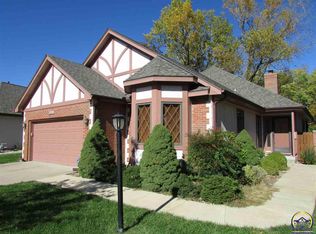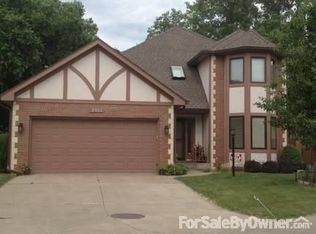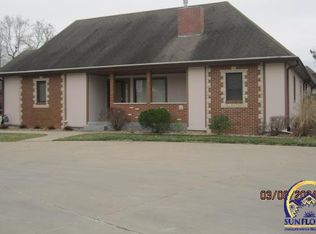Sold on 04/26/24
Price Unknown
2304 SW Brookhaven Ln, Topeka, KS 66614
3beds
2,457sqft
Single Family Residence, Residential
Built in 1989
0.45 Acres Lot
$318,400 Zestimate®
$--/sqft
$2,505 Estimated rent
Home value
$318,400
$290,000 - $344,000
$2,505/mo
Zestimate® history
Loading...
Owner options
Explore your selling options
What's special
Fantastic and spacious well maintained home in the highly sought after maintenance provided Brookhaven gated community, did you know there is access to an outdoor pool on property?! Main floor living with the laundry moved to the main and adjacent to the primary ensuite bedroom and huge primary bath, with vaulted ceilings, walk in closet, and tons of storage and cabinetry. Great layout and flow from the styled eat-in kitchen with island and plenty of cabinets. Living room and dining room feature sliding doors to the outdoors and the deck, all situated on one of the best private lots in the neighborhood, backing up to a wooded area. The basement features a large entertaining area with the 3rd bedroom and full bath, adding great storage and utility rooms, with the previous laundry room. These homes don’t last long on the market, hurry and book your showing asap!
Zillow last checked: 8 hours ago
Listing updated: April 26, 2024 at 09:42am
Listed by:
Darin Stephens 785-250-7278,
Stone & Story RE Group, LLC
Bought with:
Nick Koch, SP00243758
KW One Legacy Partners, LLC
Source: Sunflower AOR,MLS#: 232995
Facts & features
Interior
Bedrooms & bathrooms
- Bedrooms: 3
- Bathrooms: 3
- Full bathrooms: 3
Primary bedroom
- Level: Main
- Area: 194.93
- Dimensions: 16.11 x 12.1
Bedroom 2
- Level: Main
- Area: 146.06
- Dimensions: 10.9 x 13.4
Bedroom 3
- Level: Basement
- Area: 213.2
- Dimensions: 16.4 x 13
Dining room
- Level: Main
- Area: 170.1
- Dimensions: 12.6 x 13.5
Kitchen
- Level: Main
- Area: 244.01
- Dimensions: 13.4 x 18.21
Laundry
- Level: Main
Living room
- Level: Main
- Area: 357.87
- Dimensions: 23.7 x 15.1
Recreation room
- Level: Basement
- Area: 635.8
- Dimensions: 22 x 28.9
Heating
- Natural Gas
Cooling
- Central Air
Appliances
- Included: Electric Range, Microwave, Dishwasher, Refrigerator, Disposal
- Laundry: Main Level, In Basement
Features
- Flooring: Hardwood, Ceramic Tile, Carpet
- Basement: Concrete
- Number of fireplaces: 2
- Fireplace features: Two, Living Room, Basement
Interior area
- Total structure area: 2,457
- Total interior livable area: 2,457 sqft
- Finished area above ground: 1,457
- Finished area below ground: 1,000
Property
Parking
- Parking features: Attached
- Has attached garage: Yes
Features
- Patio & porch: Covered
- Fencing: Wood
Lot
- Size: 0.45 Acres
- Dimensions: 0.45 Acrea
- Features: Cul-De-Sac
Details
- Parcel number: R55104
- Special conditions: Standard,Arm's Length
Construction
Type & style
- Home type: SingleFamily
- Architectural style: Ranch
- Property subtype: Single Family Residence, Residential
Materials
- Roof: Composition
Condition
- Year built: 1989
Utilities & green energy
- Water: Public
Community & neighborhood
Location
- Region: Topeka
- Subdivision: Brookfield West
HOA & financial
HOA
- Has HOA: Yes
- HOA fee: $260 monthly
- Services included: Trash, Maintenance Grounds, Snow Removal, Exterior Paint, Roof Replace, Pool
- Association name: Wheatland Property MGMT
Price history
| Date | Event | Price |
|---|---|---|
| 4/26/2024 | Sold | -- |
Source: | ||
| 4/9/2024 | Pending sale | $299,900$122/sqft |
Source: | ||
| 3/8/2024 | Listed for sale | $299,900$122/sqft |
Source: | ||
Public tax history
| Year | Property taxes | Tax assessment |
|---|---|---|
| 2025 | -- | $33,108 +18.3% |
| 2024 | $4,357 +1.4% | $27,979 +2% |
| 2023 | $4,298 -2.3% | $27,431 |
Find assessor info on the county website
Neighborhood: Brookfield
Nearby schools
GreatSchools rating
- 6/10Wanamaker Elementary SchoolGrades: PK-6Distance: 1.9 mi
- 6/10Washburn Rural Middle SchoolGrades: 7-8Distance: 4.6 mi
- 8/10Washburn Rural High SchoolGrades: 9-12Distance: 4.6 mi
Schools provided by the listing agent
- Elementary: Wanamaker Elementary School/USD 437
- Middle: Washburn Rural Middle School/USD 437
- High: Washburn Rural High School/USD 437
Source: Sunflower AOR. This data may not be complete. We recommend contacting the local school district to confirm school assignments for this home.


