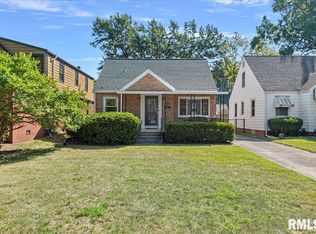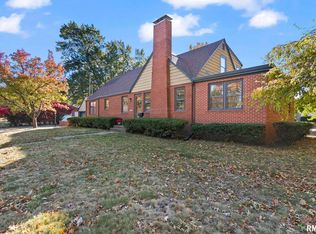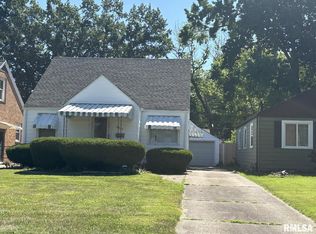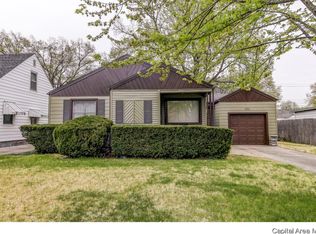Sold for $155,000 on 10/07/24
Street View
$155,000
2304 S Whittier Ave, Springfield, IL 62704
--beds
--baths
--sqft
Unknown
Built in ----
-- sqft lot
$164,300 Zestimate®
$--/sqft
$1,233 Estimated rent
Home value
$164,300
$153,000 - $177,000
$1,233/mo
Zestimate® history
Loading...
Owner options
Explore your selling options
What's special
2304 S Whittier Ave, Springfield, IL 62704. This home last sold for $155,000 in October 2024.
The Zestimate for this house is $164,300. The Rent Zestimate for this home is $1,233/mo.
Price history
| Date | Event | Price |
|---|---|---|
| 10/7/2024 | Sold | $155,000+42.2% |
Source: Agent Provided | ||
| 1/18/2019 | Sold | $109,000+13.5% |
Source: Public Record | ||
| 12/31/2012 | Sold | $96,000+10.3% |
Source: Public Record | ||
| 12/10/2010 | Sold | $87,000 |
Source: Public Record | ||
Public tax history
| Year | Property taxes | Tax assessment |
|---|---|---|
| 2024 | $3,325 +5.5% | $45,586 +9.5% |
| 2023 | $3,151 +6.3% | $41,639 +6.5% |
| 2022 | $2,965 +5% | $39,088 +4.6% |
Find assessor info on the county website
Neighborhood: 62704
Nearby schools
GreatSchools rating
- 3/10Black Hawk Elementary SchoolGrades: K-5Distance: 0.2 mi
- 2/10Jefferson Middle SchoolGrades: 6-8Distance: 1.7 mi
- 2/10Springfield Southeast High SchoolGrades: 9-12Distance: 2.1 mi

Get pre-qualified for a loan
At Zillow Home Loans, we can pre-qualify you in as little as 5 minutes with no impact to your credit score.An equal housing lender. NMLS #10287.



