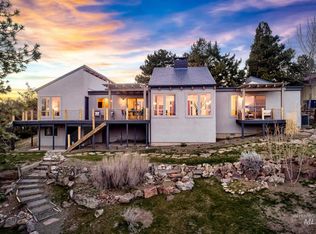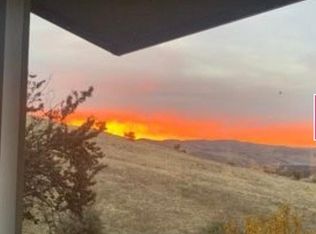Sold
Price Unknown
2304 S Ridge Point Way, Boise, ID 83712
3beds
2baths
1,942sqft
Single Family Residence
Built in 1975
0.29 Acres Lot
$733,600 Zestimate®
$--/sqft
$2,542 Estimated rent
Home value
$733,600
$690,000 - $778,000
$2,542/mo
Zestimate® history
Loading...
Owner options
Explore your selling options
What's special
Enjoy the unobstructed sunrise in the East Boise foothills from the upper deck of this Warm Springs Mesa home, perched hillside overlooking the Harris Ranch Valley below, outlooking the cliffs at Lucky Peak. No back neighbors, just trail access for hiking & biking right out the back door. Feel transported to a desert oasis in the native front landscaping, a .29 acre lot with room for gardening, entertainment & play. This single level ranch with wild land fire-wise tile roof, offers two living areas flanking the remodeled kitchen with dining area that opens to back deck for indoor/outdoor dining and entertainment. Primary suite features enclosed sunroom for four season serene view enjoyment, also used as exercise area and home office. Oversized 2-car garage plus side shed for storage. An easy-living home with equity opportunities for future updating.
Zillow last checked: 8 hours ago
Listing updated: April 25, 2024 at 03:38pm
Listed by:
Sherri Battazzo 208-631-1392,
Buy Boise Real Estate Group
Bought with:
Jacqueline Dadam
Buy Boise Real Estate Group
Sherri Battazzo
Buy Boise Real Estate Group
Source: IMLS,MLS#: 98891089
Facts & features
Interior
Bedrooms & bathrooms
- Bedrooms: 3
- Bathrooms: 2
- Main level bathrooms: 2
- Main level bedrooms: 3
Primary bedroom
- Level: Main
- Area: 176
- Dimensions: 11 x 16
Bedroom 2
- Level: Main
- Area: 121
- Dimensions: 11 x 11
Bedroom 3
- Level: Main
- Area: 110
- Dimensions: 10 x 11
Family room
- Level: Main
Kitchen
- Level: Main
Living room
- Level: Main
Heating
- Forced Air, Natural Gas
Cooling
- Central Air
Appliances
- Included: Dishwasher, Disposal, Microwave, Oven/Range Freestanding, Refrigerator, Gas Range
Features
- Bath-Master, Bed-Master Main Level, Family Room, Breakfast Bar, Pantry, Granite Counters, Number of Baths Main Level: 2
- Flooring: Carpet, Engineered Wood Floors
- Has basement: No
- Number of fireplaces: 1
- Fireplace features: One
Interior area
- Total structure area: 1,942
- Total interior livable area: 1,942 sqft
- Finished area above ground: 1,687
- Finished area below ground: 0
Property
Parking
- Total spaces: 2
- Parking features: Attached, Driveway
- Attached garage spaces: 2
- Has uncovered spaces: Yes
Features
- Levels: Single with Below Grade
- Patio & porch: Covered Patio/Deck
- Fencing: Full,Metal
- Has view: Yes
Lot
- Size: 0.29 Acres
- Dimensions: 140 x 90
- Features: 10000 SF - .49 AC, Garden, Sidewalks, Views, Auto Sprinkler System
Details
- Parcel number: R9227730020
Construction
Type & style
- Home type: SingleFamily
- Property subtype: Single Family Residence
Materials
- Brick, Frame, Wood Siding
- Roof: Tile
Condition
- Year built: 1975
Utilities & green energy
- Water: Public
- Utilities for property: Sewer Connected
Community & neighborhood
Location
- Region: Boise
- Subdivision: Warm Springs Me
Other
Other facts
- Listing terms: Cash,Conventional
- Ownership: Fee Simple
- Road surface type: Paved
Price history
Price history is unavailable.
Public tax history
| Year | Property taxes | Tax assessment |
|---|---|---|
| 2025 | $5,029 +4.1% | $764,100 +12.5% |
| 2024 | $4,831 -3.2% | $679,200 +7.7% |
| 2023 | $4,990 +6.2% | $630,900 -9.9% |
Find assessor info on the county website
Neighborhood: Warm Springs Mesa
Nearby schools
GreatSchools rating
- 10/10Adams Elementary SchoolGrades: PK-6Distance: 2 mi
- 8/10East Junior High SchoolGrades: 7-9Distance: 2 mi
- 9/10Timberline High SchoolGrades: 10-12Distance: 1.5 mi
Schools provided by the listing agent
- Elementary: Adams
- Middle: East Jr
- High: Boise
- District: Boise School District #1
Source: IMLS. This data may not be complete. We recommend contacting the local school district to confirm school assignments for this home.

