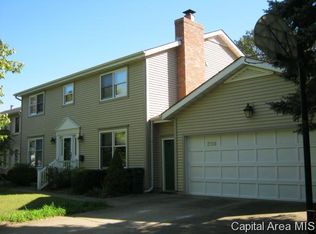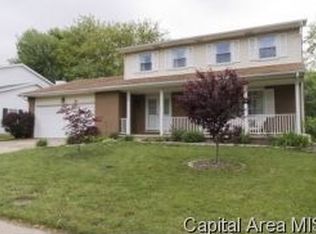Immaculate single family home, w/large 33x22 Attached 3 CAR GARAGE located on a quiet cul-de-sac in popular Cherry Hills Sub just minutes from Wash Park & HyVee. The gorgeous 4 bed, 2.5 bath home almost 2200 square feet of finished space, plus 1,075 sq ft basement, on a large, private lot. Enjoy spacious rooms throughout the home! Upgrades include New GRANITE kitchen counters in 2019, plus Samsung kitchen appliances in 2017! New ceramic floors in 2006, new flooring in recent years throughout, granite vanities in 2014, & master bath has newer walk-in tile shower! Also heating and cooling updated in 2013, Siding in 2009, and gutters/leaf guard in 2018. Added bonus in the 3rd car garage stall with an 8 door plus extra ceiling height for car lift! Don't miss out on this home! Call today.
This property is off market, which means it's not currently listed for sale or rent on Zillow. This may be different from what's available on other websites or public sources.


