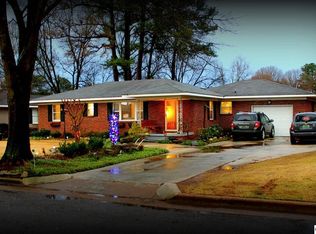This is the one! This 3 BR 2 BA cottage is located on a large fenced lot in Eastwood School district. Beautifully updated Baths! Hardwood floors in all living areas and Bedrooms. Updated stainless appliances and distressed painted pantry in Kitchen has been added for more storage. The Dining Room with FP opens to a new deck overlooking a large back yard with additional storage building. Roof and sewer lines replaced in last 7 years. New smart siding installed in 2017!
This property is off market, which means it's not currently listed for sale or rent on Zillow. This may be different from what's available on other websites or public sources.
