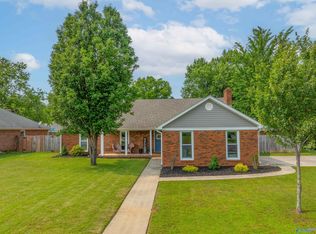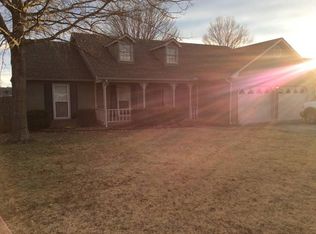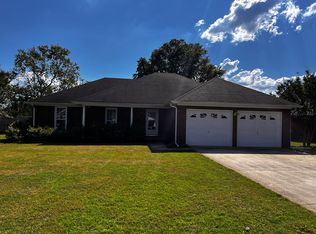Sold for $250,000
$250,000
2304 Richmond St SW, Decatur, AL 35603
3beds
1,581sqft
Single Family Residence
Built in 1989
9,984 Square Feet Lot
$260,500 Zestimate®
$158/sqft
$1,561 Estimated rent
Home value
$260,500
$247,000 - $274,000
$1,561/mo
Zestimate® history
Loading...
Owner options
Explore your selling options
What's special
Ready for you! 3 bedroom/2 bath brick Ranch in Dunbarton! close to schools, shopping! New HVAC 2022. New windows, flooring, paint, fixtures, countertops and updated primary ensuite bath was done in 2020, 2021. Come and see your new home in 2024!
Zillow last checked: 8 hours ago
Listing updated: February 14, 2024 at 06:58am
Listed by:
Lois Dawes 256-227-5647,
Exp Realty LLC Northern
Bought with:
Crystal Owens, 121602
Premier Realty Group Alabama
Source: ValleyMLS,MLS#: 21850810
Facts & features
Interior
Bedrooms & bathrooms
- Bedrooms: 3
- Bathrooms: 2
- Full bathrooms: 2
Primary bedroom
- Features: Ceiling Fan(s), Crown Molding, Double Vanity, Granite Counters, Smooth Ceiling, Walk-In Closet(s), LVP
- Level: First
- Area: 169
- Dimensions: 13 x 13
Bedroom 2
- Features: Ceiling Fan(s), Smooth Ceiling, LVP
- Level: First
- Area: 121
- Dimensions: 11 x 11
Bedroom 3
- Features: Ceiling Fan(s), Smooth Ceiling, LVP
- Level: First
- Area: 132
- Dimensions: 12 x 11
Dining room
- Features: Ceiling Fan(s), Crown Molding, Laminate Floor
- Level: First
- Area: 120
- Dimensions: 12 x 10
Kitchen
- Features: Ceiling Fan(s), Crown Molding, Eat-in Kitchen, Granite Counters, Smooth Ceiling, Tile, Wainscoting
- Level: First
- Area: 120
- Dimensions: 10 x 12
Living room
- Features: Ceiling Fan(s), Crown Molding, Fireplace, Smooth Ceiling, LVP
- Level: First
- Area: 272
- Dimensions: 17 x 16
Laundry room
- Level: First
- Area: 30
- Dimensions: 6 x 5
Heating
- Central 1
Cooling
- Central 1
Features
- Has basement: No
- Has fireplace: Yes
- Fireplace features: Masonry
Interior area
- Total interior livable area: 1,581 sqft
Property
Features
- Levels: One
- Stories: 1
Lot
- Size: 9,984 sqft
- Dimensions: 78 x 128
Details
- Parcel number: 1301022000102.000
Construction
Type & style
- Home type: SingleFamily
- Architectural style: Ranch
- Property subtype: Single Family Residence
Materials
- Foundation: Slab
Condition
- New construction: No
- Year built: 1989
Utilities & green energy
- Sewer: Private Sewer
- Water: Public
Community & neighborhood
Location
- Region: Decatur
- Subdivision: Dunbarton
Other
Other facts
- Listing agreement: Agency
Price history
| Date | Event | Price |
|---|---|---|
| 2/13/2024 | Sold | $250,000-2.7%$158/sqft |
Source: | ||
| 1/17/2024 | Pending sale | $257,000$163/sqft |
Source: | ||
| 1/5/2024 | Listed for sale | $257,000+16.3%$163/sqft |
Source: | ||
| 11/19/2021 | Sold | $221,000+0.5%$140/sqft |
Source: | ||
| 10/14/2021 | Pending sale | $220,000$139/sqft |
Source: | ||
Public tax history
| Year | Property taxes | Tax assessment |
|---|---|---|
| 2024 | $1,932 | $42,640 |
| 2023 | $1,932 +177.1% | $42,640 +159.4% |
| 2022 | $697 +7.7% | $16,440 +7.2% |
Find assessor info on the county website
Neighborhood: 35603
Nearby schools
GreatSchools rating
- 4/10Chestnut Grove Elementary SchoolGrades: PK-5Distance: 1.1 mi
- 6/10Cedar Ridge Middle SchoolGrades: 6-8Distance: 0.5 mi
- 7/10Austin High SchoolGrades: 10-12Distance: 1.2 mi
Schools provided by the listing agent
- Elementary: Chestnut Grove Elementary
- Middle: Austin Middle
- High: Austin
Source: ValleyMLS. This data may not be complete. We recommend contacting the local school district to confirm school assignments for this home.
Get pre-qualified for a loan
At Zillow Home Loans, we can pre-qualify you in as little as 5 minutes with no impact to your credit score.An equal housing lender. NMLS #10287.
Sell with ease on Zillow
Get a Zillow Showcase℠ listing at no additional cost and you could sell for —faster.
$260,500
2% more+$5,210
With Zillow Showcase(estimated)$265,710


